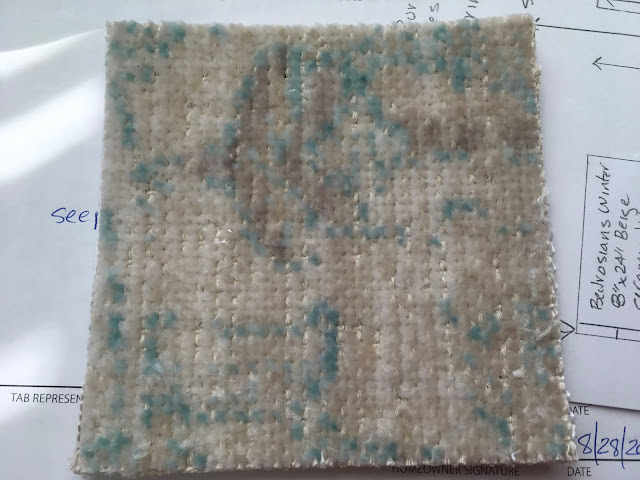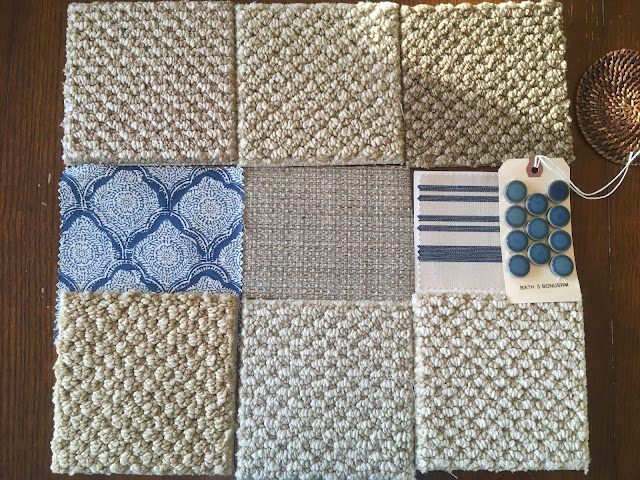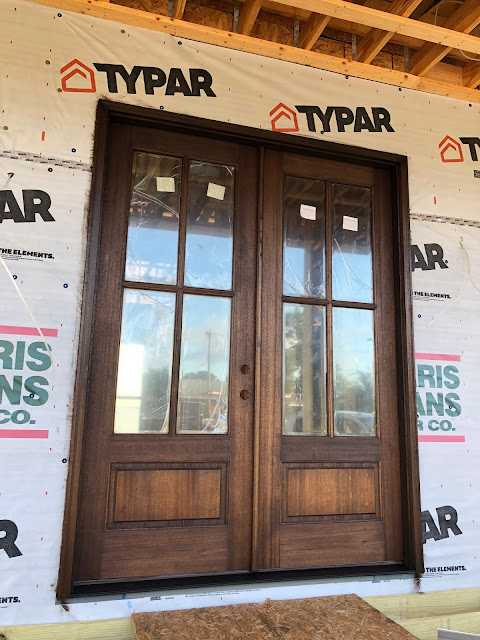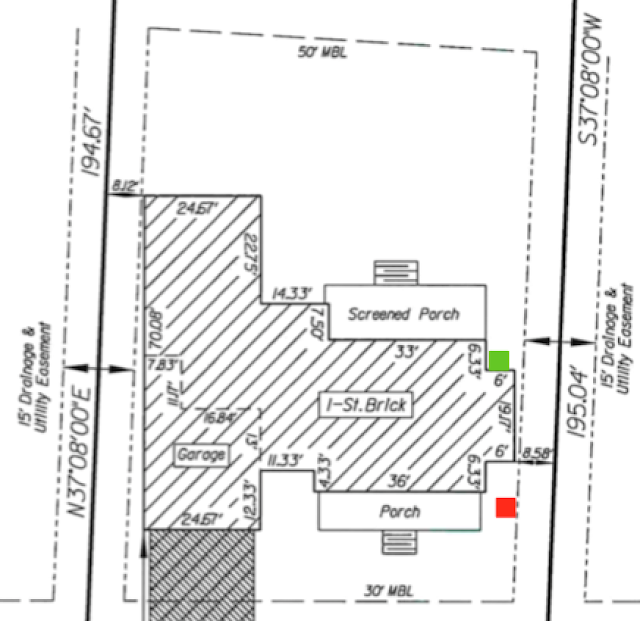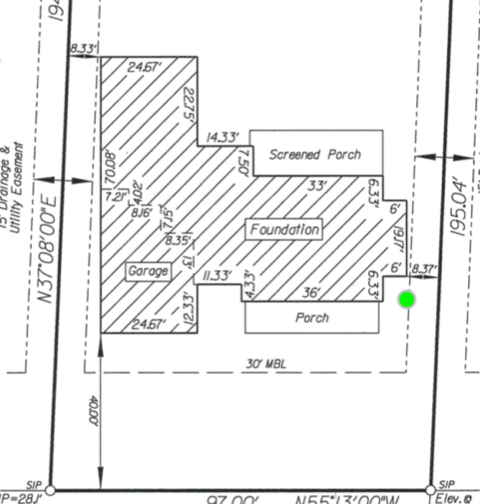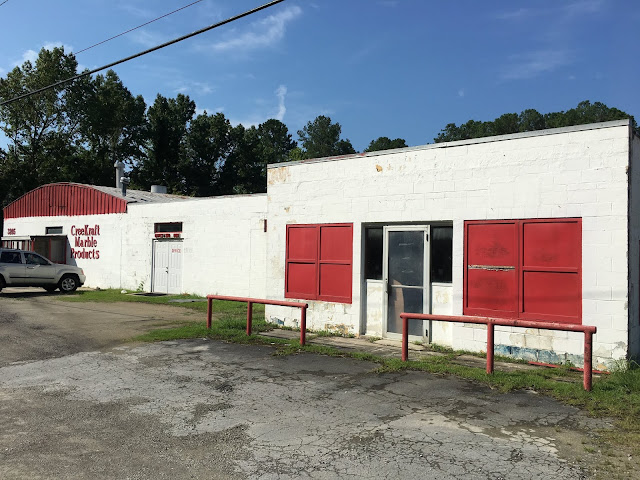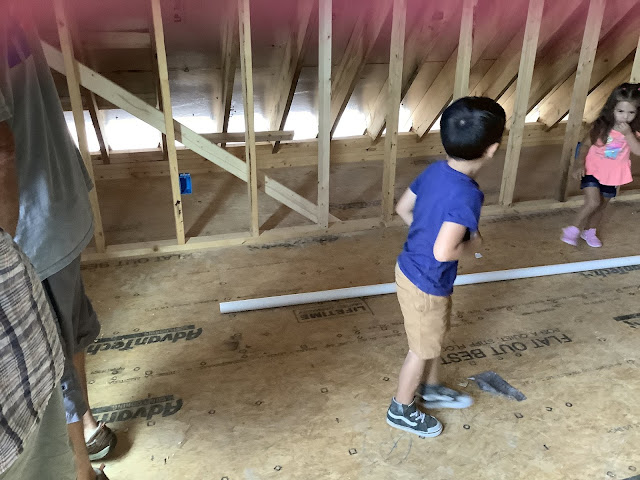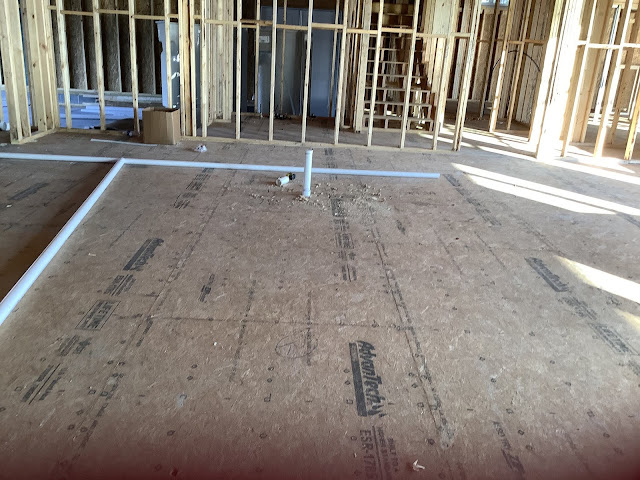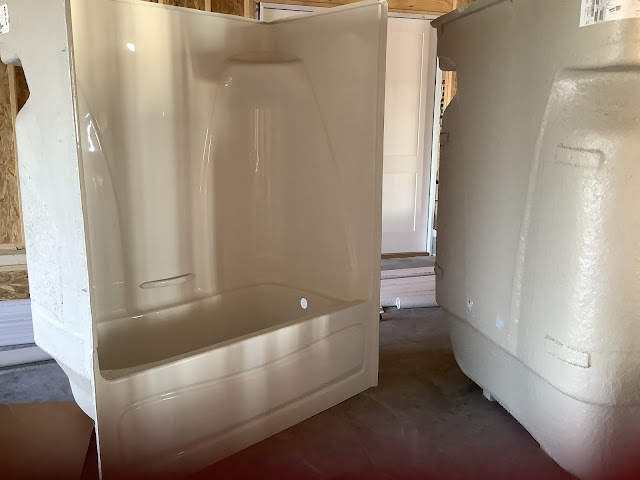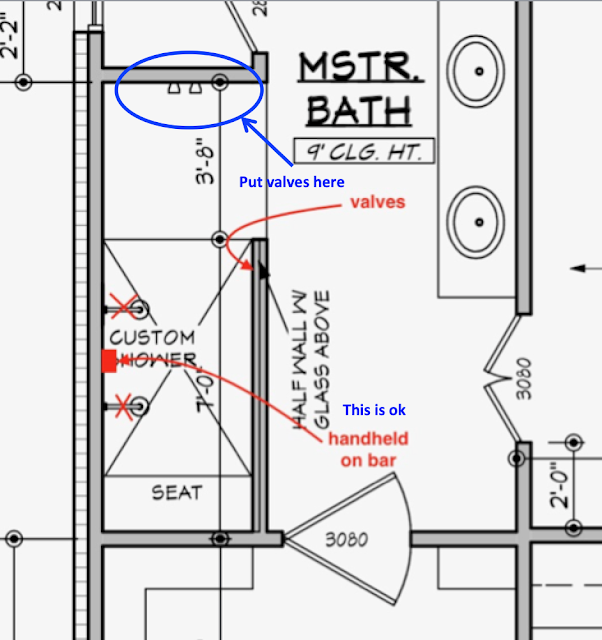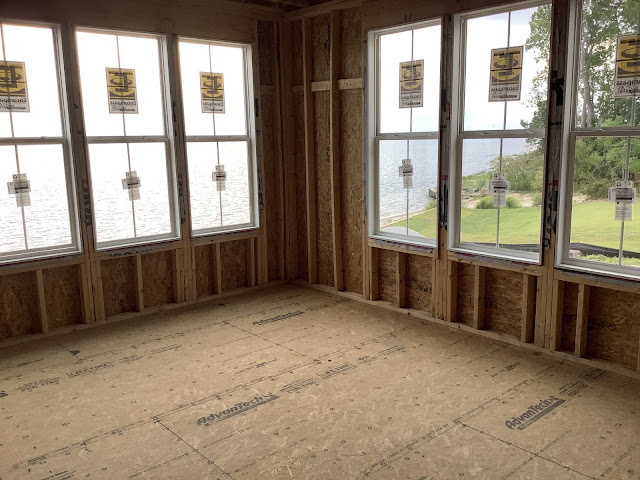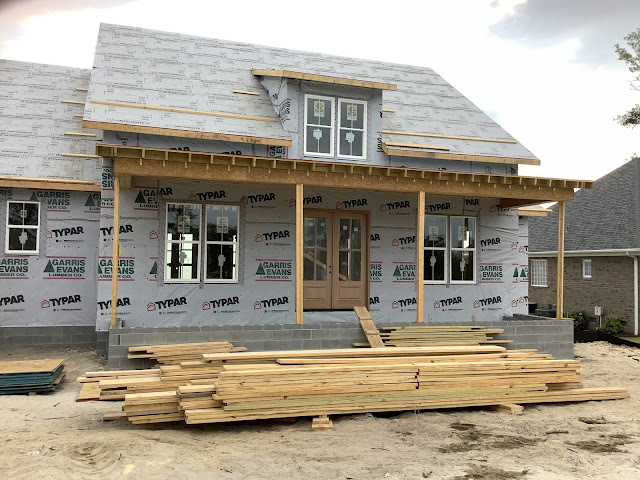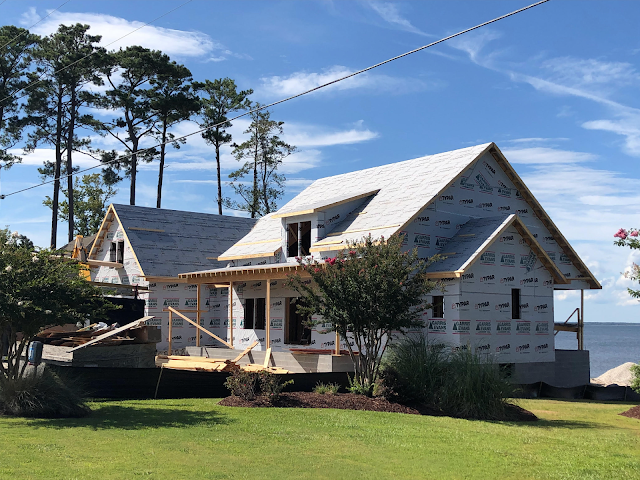New Photos
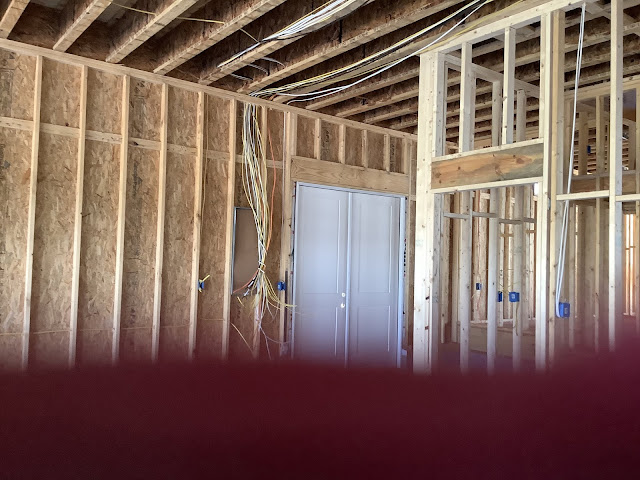
Yesterday, our sister-in-law stopped by River House and took several photos. Since we left North Carolina last week, the electricians finished the rough-ins, the duct work for the heating and air conditioning systems is being installed and shingles are going on the roof. All wires lead to the future location of the main electrical panel; courtesy of Dawn Jennings HVAC ducts in the floored attic space, which we decided to add heat and AC and drywall; courtesy Dawn Jennings Roof shingles going up; courtesy of Dawn Jennings
