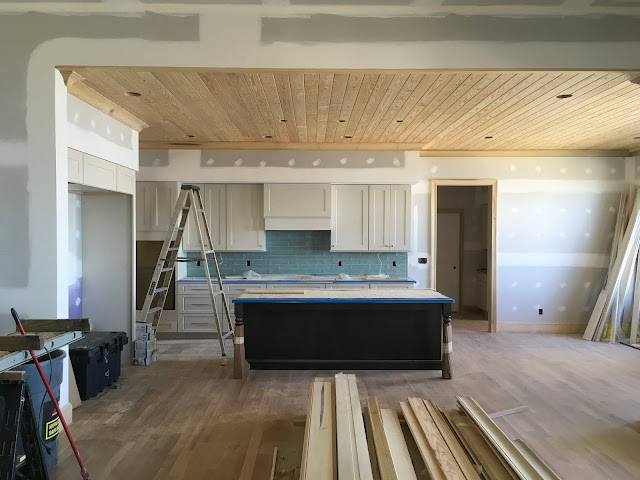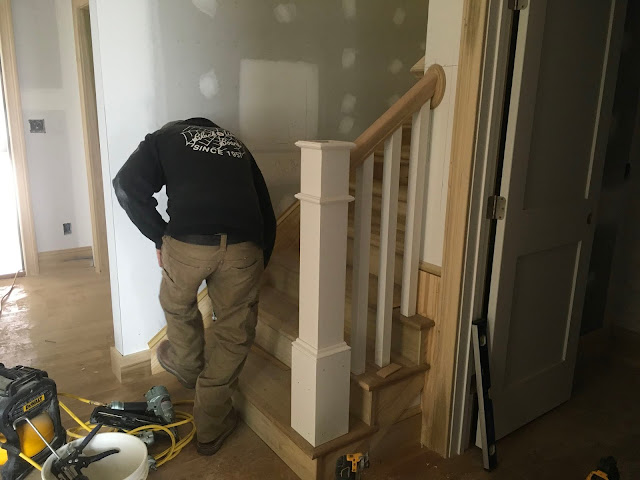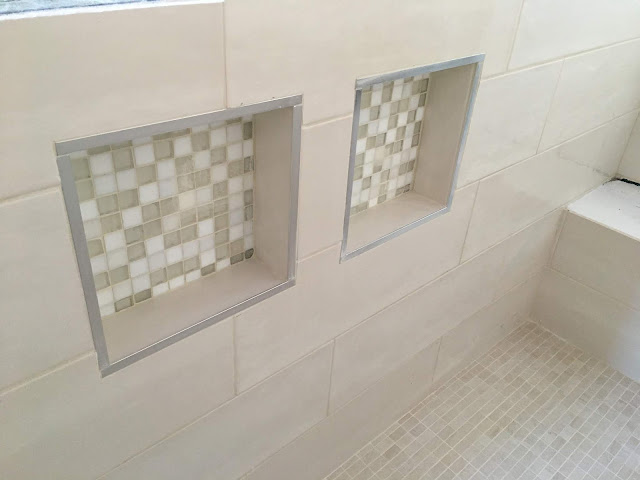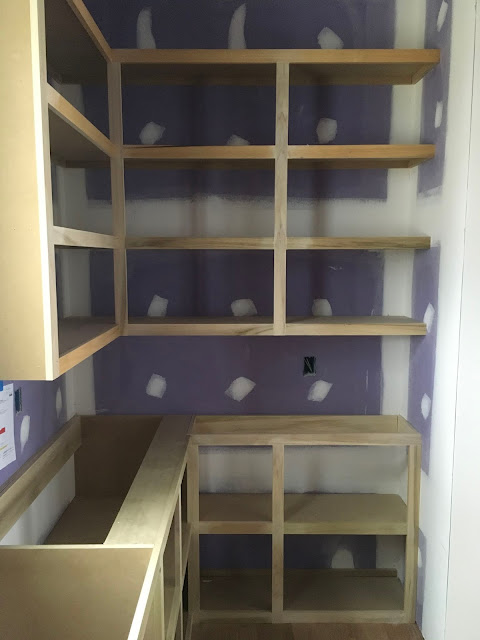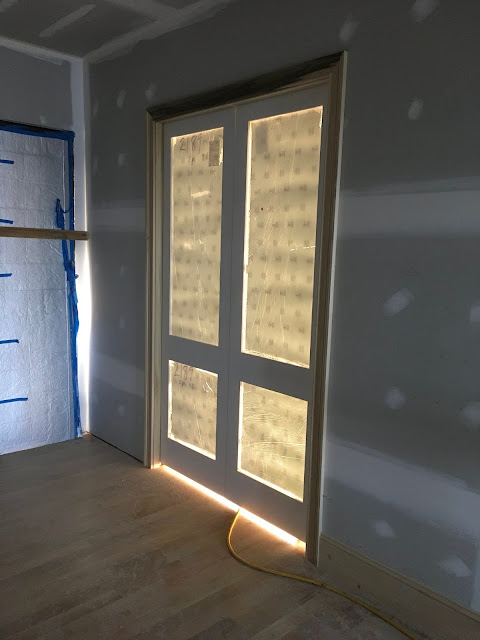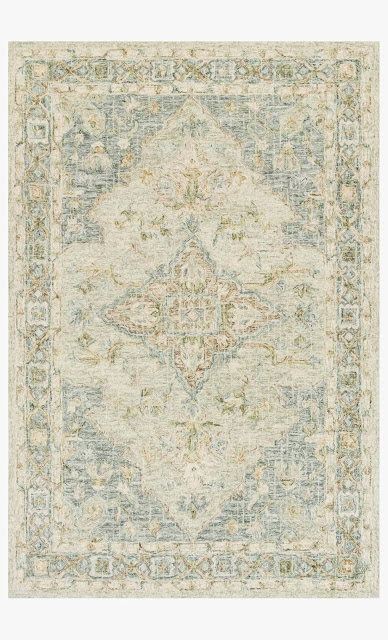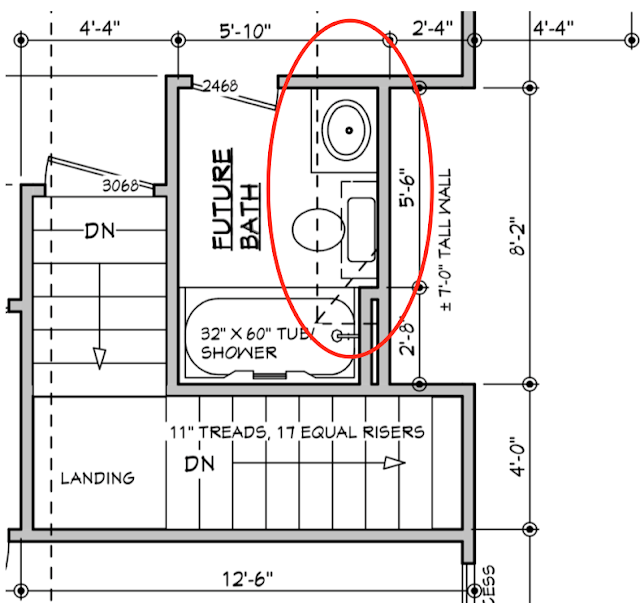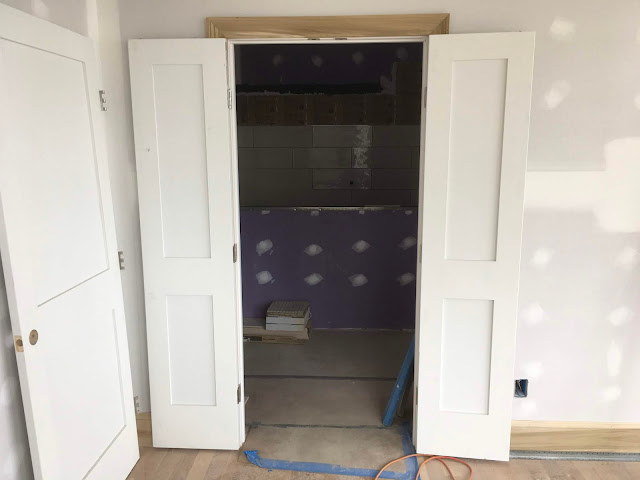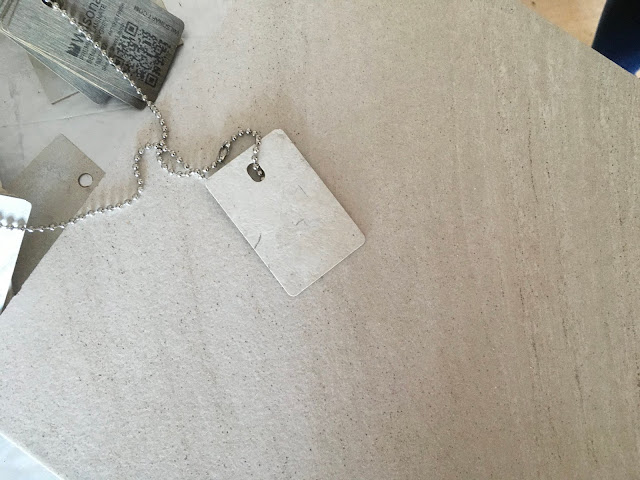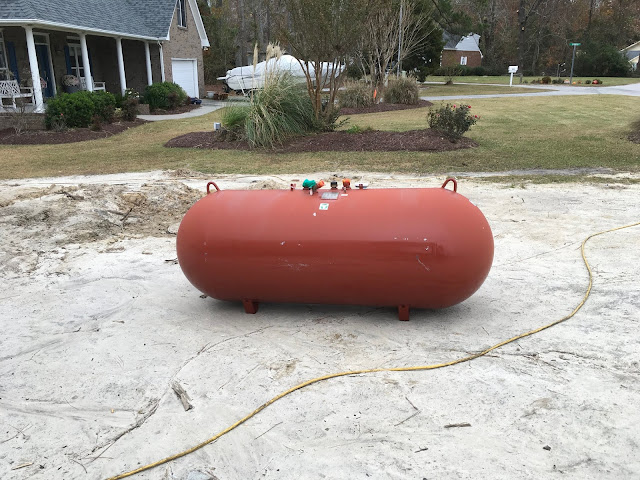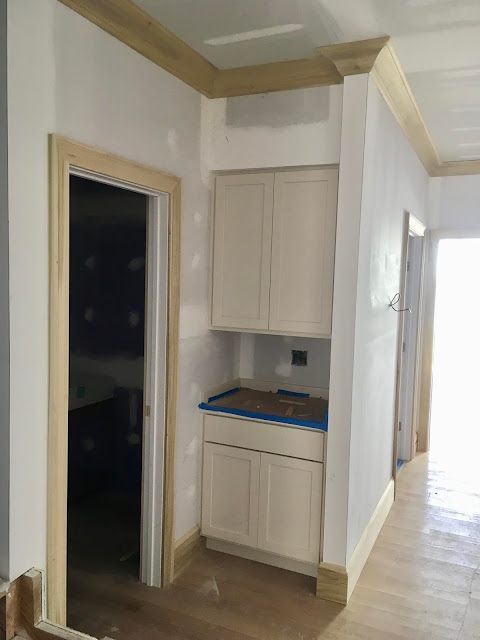I asked Zuniga Interiors to update the design they did for the master bedroom in our Oakton house. I wanted to keep as much furniture and furnishings as possible yet incorporate the beautiful blue colors used throughout the other rooms of River House. Their Interiors To-Go box arrived last week. It's always like Christmas when one of their boxes arrive! Master bedroom design concept; courtesy of Zuniga Interiors It's perfect as the design did everything I asked. It incorporates all of our existing furniture -- bed, nightstands, dresser, bench, ottoman and chair. All I need to due is purchase another chair, an area rug, a mirror, decorative pillows, some decorative items and the window treatments, as well as having the existing chair and bench reupholstered. Fabric samples; personal collection The fabric on the left is for the two chairs, one of which will need to be reupholstered; the ikat print at the top is for draperies and decorative pillows; the woven sisal






