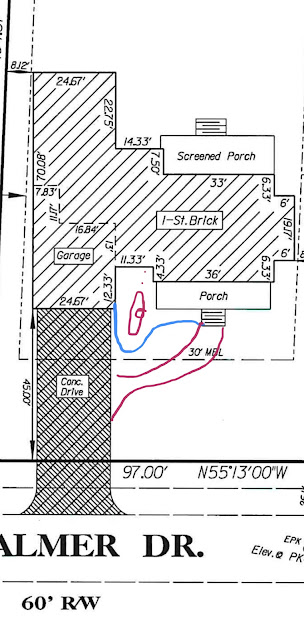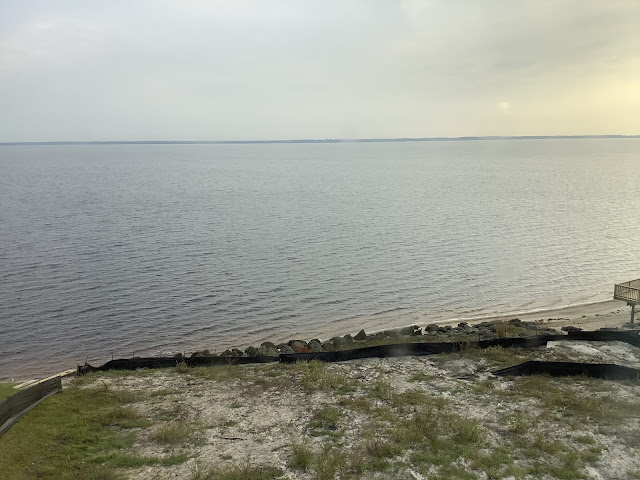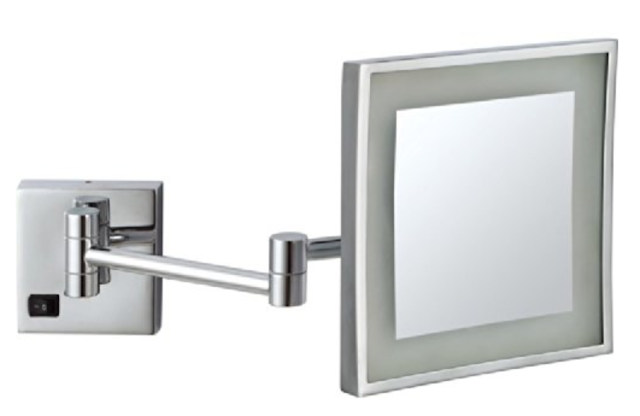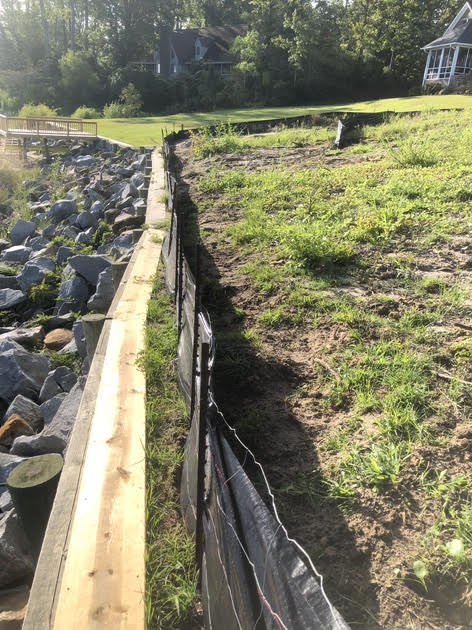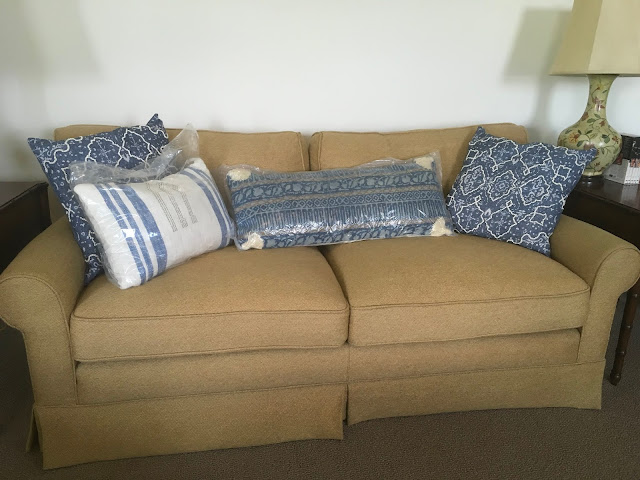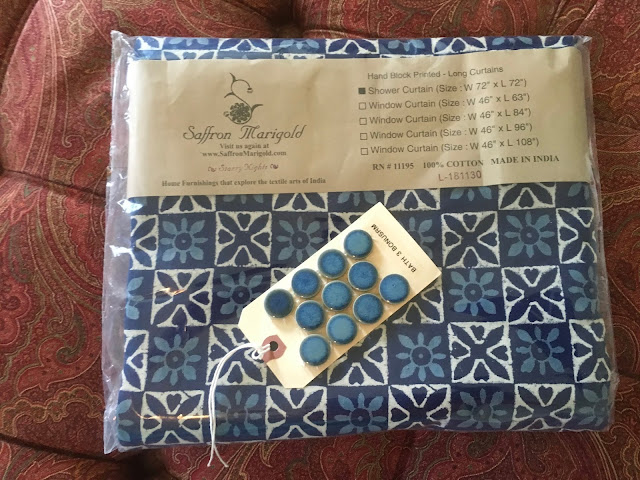Another Tile Delivery Day
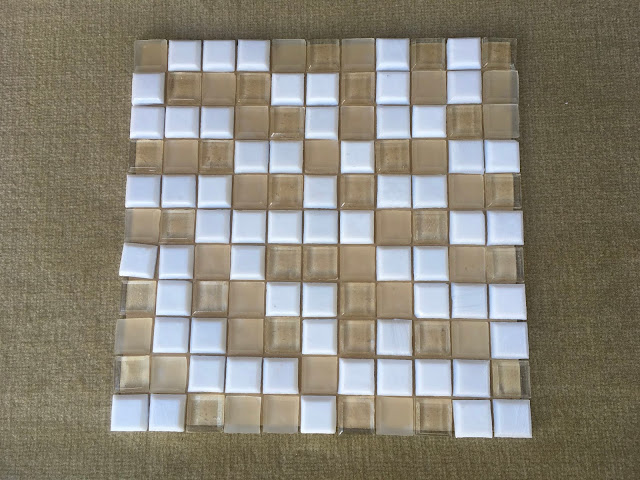
The last of our tile arrived yesterday — a custom glass mosaic from Oceanside Glass & Tile — for our Master Bath shower. An 8- by 24-inch field tile will be installed from the shower floor to 6 feet up the wall. Then there will be some trim and the glass mosaic will be installed above that to the ceiling. The tile is paper faced, so this is the back of the tile. Oceanside Glass & Tile Tessera Veil mosaic glass sheets; personal collection


