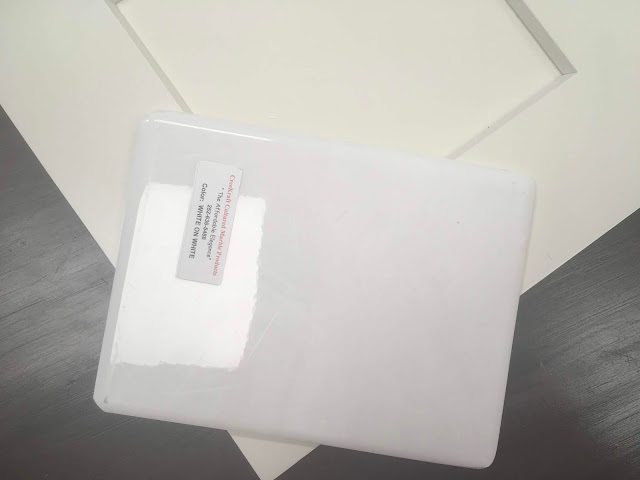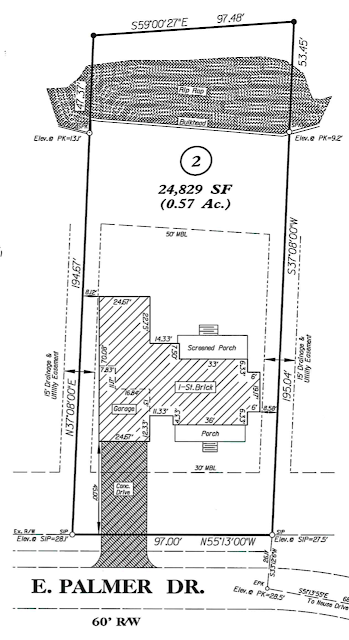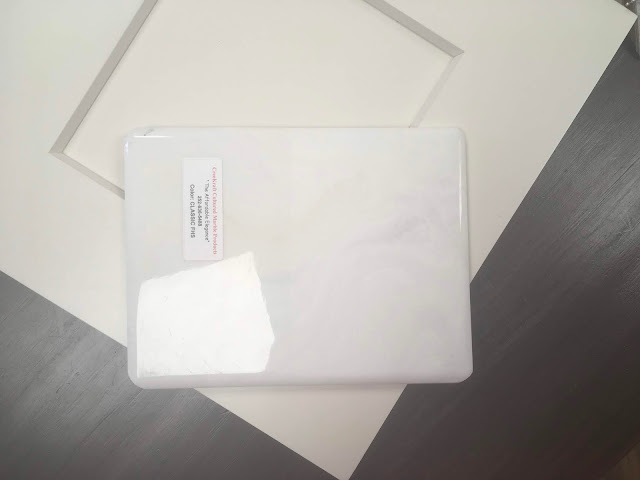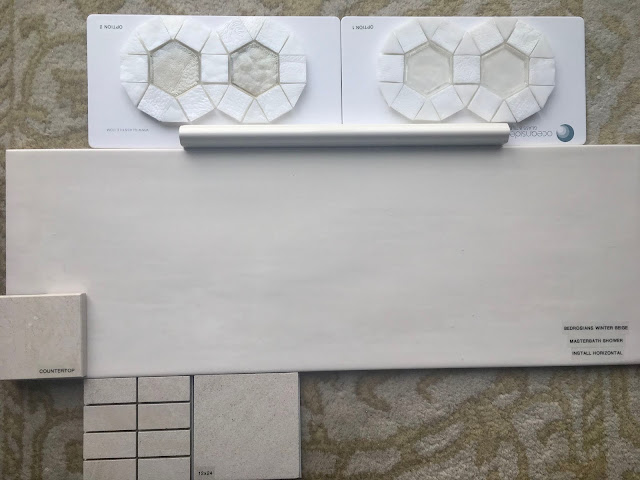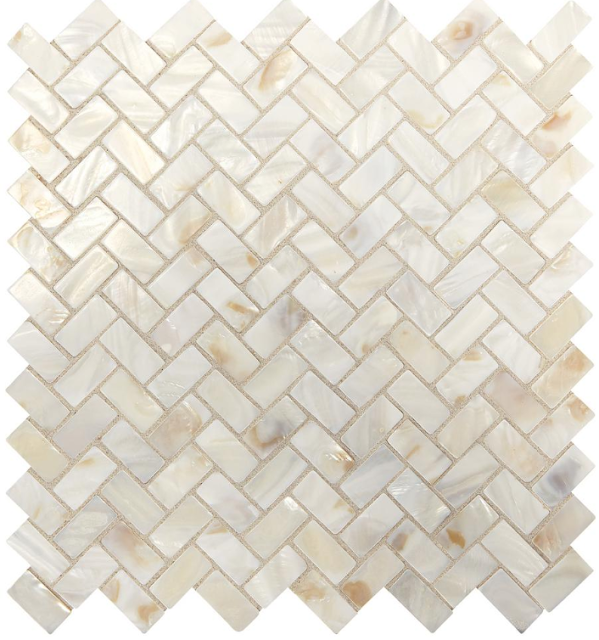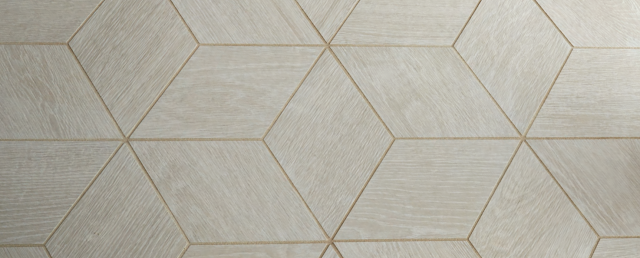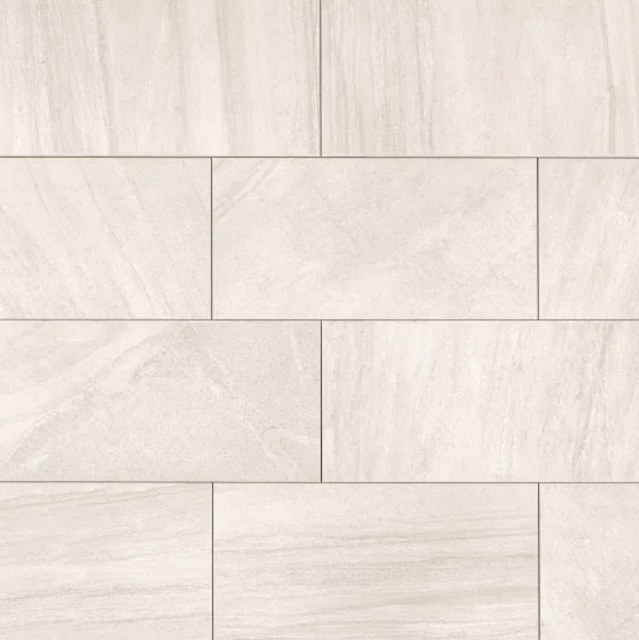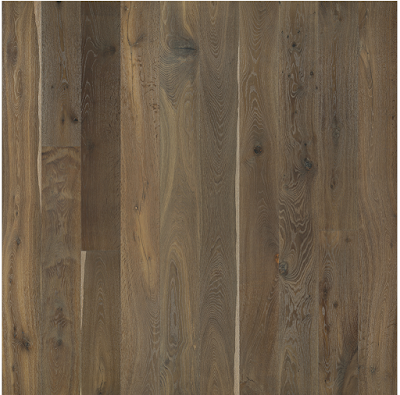Laundry Room Countertop
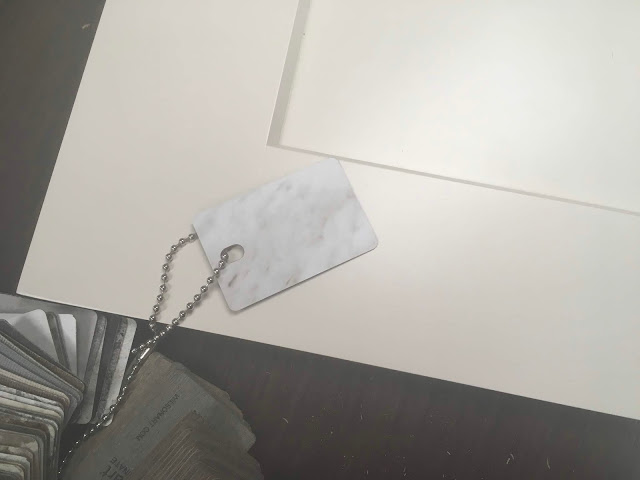
The cabinets in the Laundry Room will be painted off-white and I wanted a subtle pattern for the countertops in white, off-white, cream or beige. We selected laminate counters as a cost-savings measure and chose this WilsonArt pattern. The name of the pattern is Drama Marble, which has me a little concerned but the sample looks perfect. Laminate countertop for Laundry Room; personal collection
