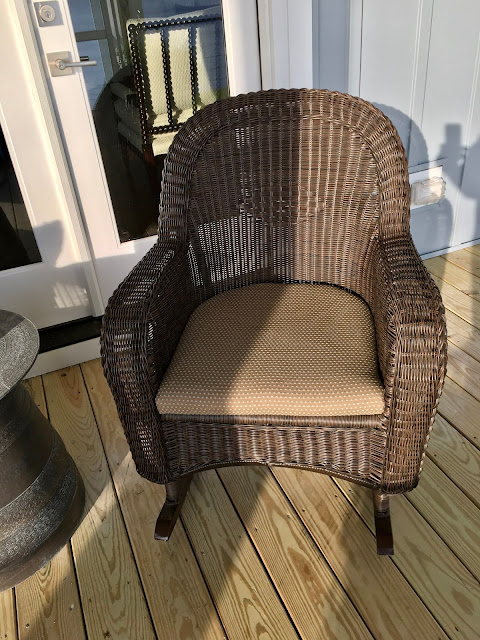Electrical Rough-in Questions
Our builder was meeting with the electrician to talk through the electrical rough-ins for our house and messaged us lots of questions:
It took almost all day to answer our builder's questions and I hope I like my answers.
- How high from the floor did we want the Foyer wall sconces and what was the gap between the two sconces and the mirror over the chest?
- How high from the floor did we want the wall sconces in the Great Room and Den?
- Where did we want the wall sconce in the Pantry and how high?
- Where did we want the two sconces in the staircase and how high from the stair tread?
- What are the sizes of the mirrors in the Master Bath and Bath 2?
- How high did we want the wall sconces in Bedroom 3 and on what wall?
- Where are the TVs going?
Drawings like this one flew back and forth.
 |
| Drawing of Foyer wall sconce placement; courtesy of Austin Bayliss |
It took almost all day to answer our builder's questions and I hope I like my answers.



Comments
Post a Comment