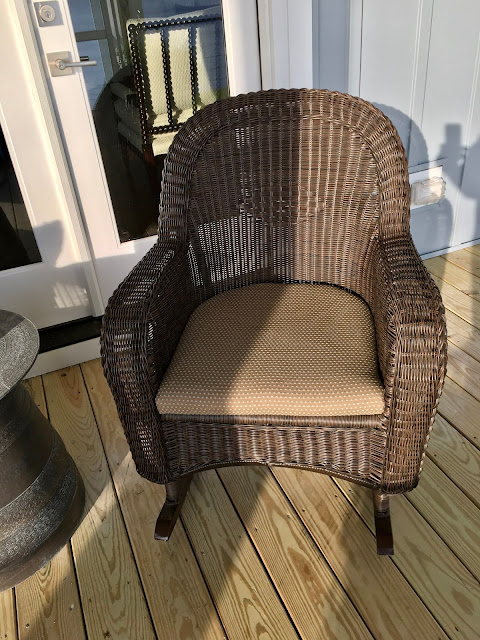My sister-in-law stopped by our house yesterday and took many photos. Thank you, thank you! Pete and I pored over them, comparing them to the floor plan and I realized I'd made a few window mistakes.
The first one is in our office upstairs. I thought we would put our "T" shaped desk under the window so Pete could view the river while he is working. But I didn't tell our architect that and the window is too long to put a desk under it.
 |
| Windows in the Bonus Room (aka Office); courtesy of Dawn Jennings |
The next photo is of our pantry. I love the size! There will be a sink under the window so that I can wash dirty dishes in the pantry without have them cluttering up the main public spaces in the house. I wish now I would have made the window a double one. On the plus side, more wall space equals more shelves for storage.
 |
| Pantry; courtesy of Dawn Jennings |
This is Bedroom 3 or the back bedroom. It has a sliding glass door to the screen porch and looks out to the river. Why didn't I make this sliding glass door 6 feet instead of 5? There is certainly room for it.
 |
| Guest bedroom overlooking the river; courtesy of Dawn Jennings |
I hope I don't have any more regrets as the construction continues, but I'm sure I will.






Comments
Post a Comment