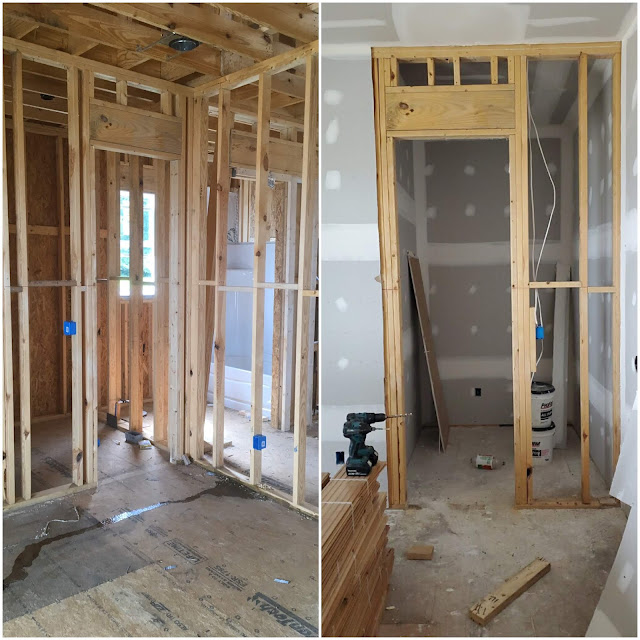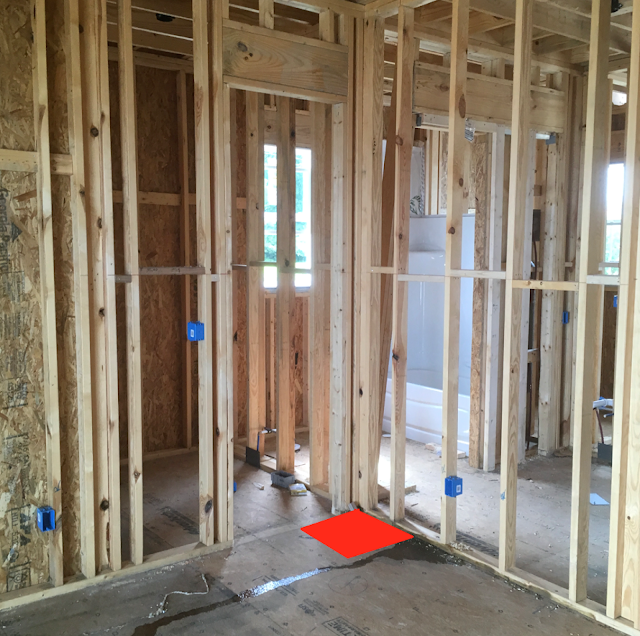The weakest part of the River House floor plan are the guest bedrooms. They are small, though that is mitigated somewhat by good-sized walk-in closets. But in neither bedroom is there the perfect place for the bed. So we made compromises. In the front guest room (Bedroom 2) the headboard of the bed will be in front of a window. In the back guest room (Bedroom 3) the headboard will be on the same wall as the entry door. I'm a big believer in having a nightstand on either side of a bed sized to sleep two people. They can be small but everyone will want to place something -- a book, a glass, a cell phone, jewelry, etc. -- on the nightstand. And that's something I overlooked when working on the floor plan modifications with our architect. One of the nightstands in Bedroom 3 will block the door to the walk-in closet. Why I didn't notice this in August when the electrical rough-ins weren't yet complete, I'll never know. Instead, I noticed it during our last trip when










