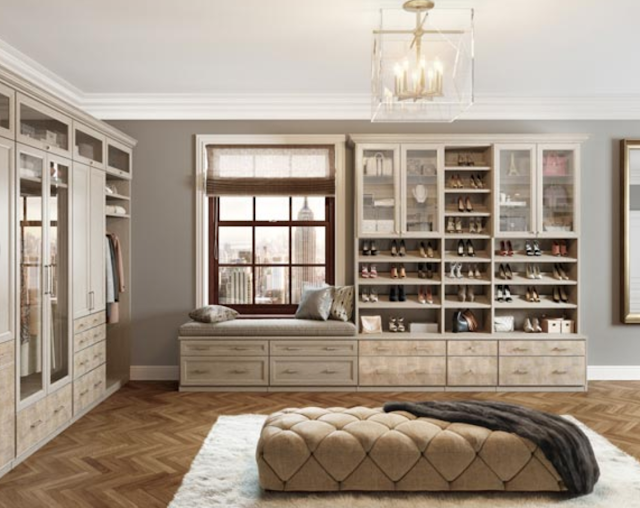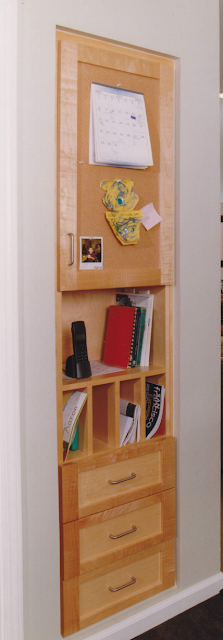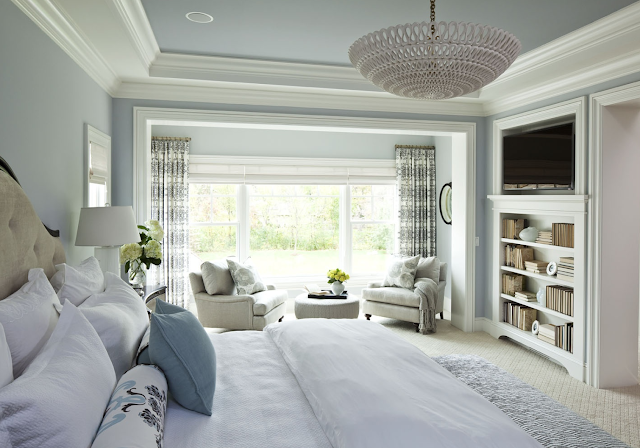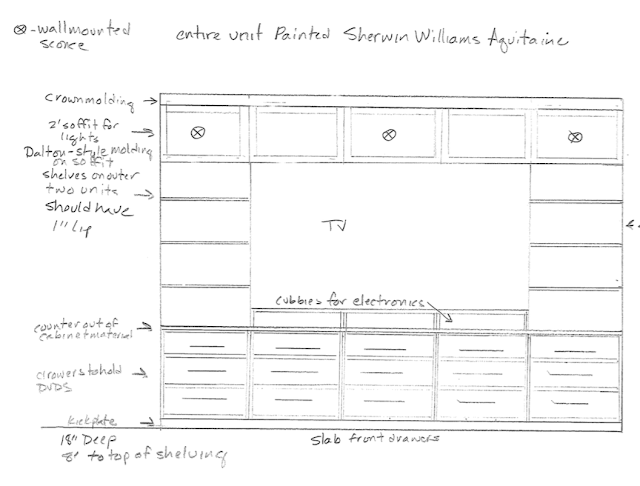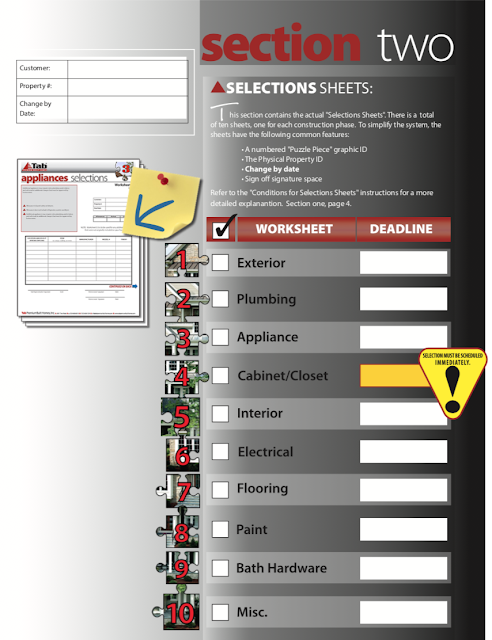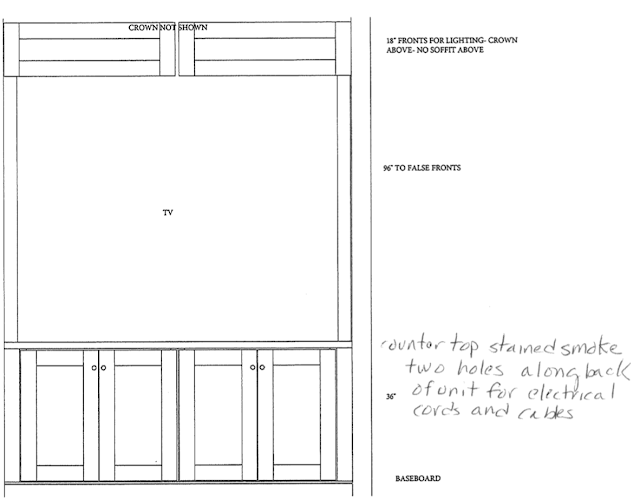We're both big proponents of an organized closet, but we achieve it differently. I reorganize my closets a few times a year and do a purge each time. If I haven't worn or used it since the last reorganization, it goes in the trash or to charity. Pete, on the other hand, never organizes, but rather keeps his closets tidy all the time. I like my way better (of course) because Pete never purges unless I nag him. I've (single)/we've (married) installed closet organizers after each move. An organized closet; courtesy of California Closets Our Master Closet can be accessed from the Master Bath and Laundry Room; therefore, the flooring for all three rooms will be the same. There is a small window in the closet and part of the ceiling is sloped to accommodate the staircase to the Bonus Room. I asked Zuniga Interiors for help. They sent a special questionnaire for closets that had me measuring our hanging clothes, folded clothes, shoes, boots, Pete's ties, our bel

