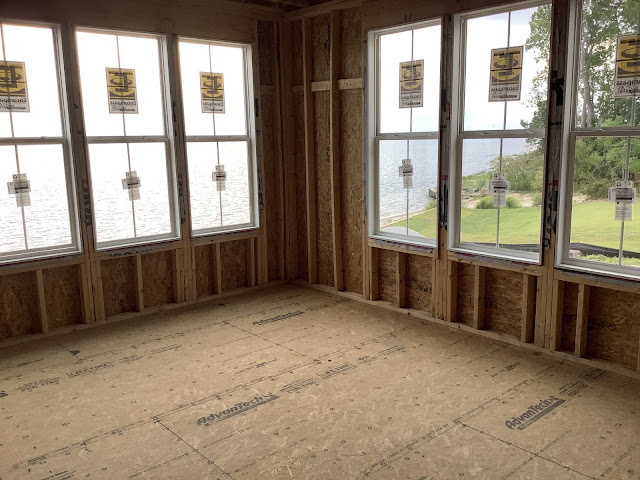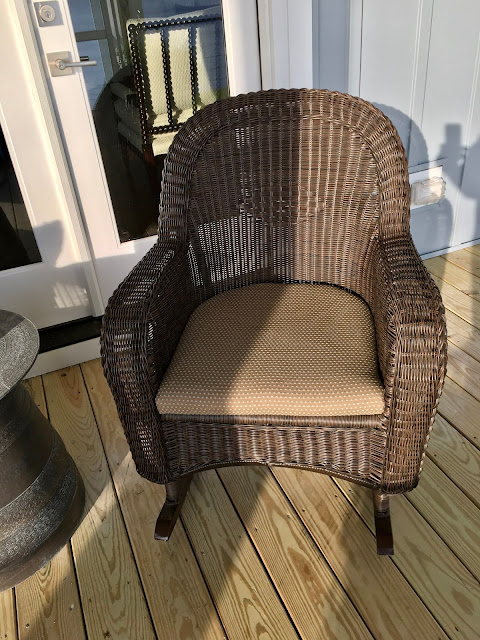These are more photos taken by my sister-in-law on Friday.
I never get tired of seeing photos of the view from our master bedroom windows.
 |
| Master Bedroom; courtesy of Dawn Jennings |
Dawn is standing in the master closet. Our bathroom is the space with the two single windows. To the right of that is our bedroom. In the right foreground is the laundry room. It will be accessible from the closet via a pocket door.
 |
| Taken from our master closet; courtesy of Dawn Jennings |
Dawn is standing in our kitchen about where the island will be looking at the eat-in area and great room.
 |
| Kitchen and Great Room; courtesy of Dawn Jennings |
The very large pantry -- something I think is necessary in an open plan home. It's at the front of the house opposite the eat-in area.
 |
| Pantry; courtesy of Dawn Jennings |
This photo was taken from the great room looking at the foyer and front doors.
 |
| Foyer; courtesy of Dawn Jennings |
And the river view from the great room.
 |
| River view; courtesy of Dawn Jennings |









Comments
Post a Comment