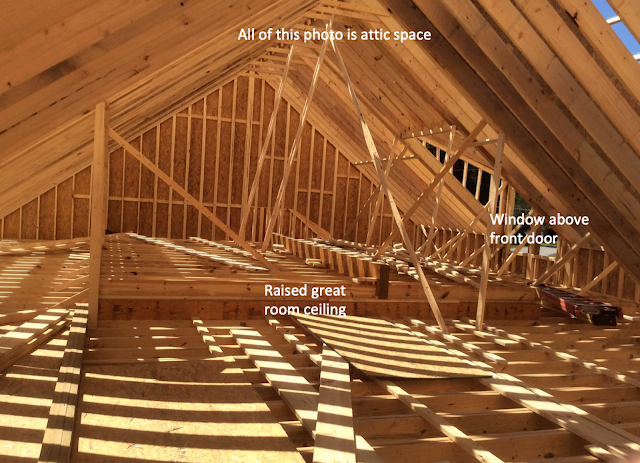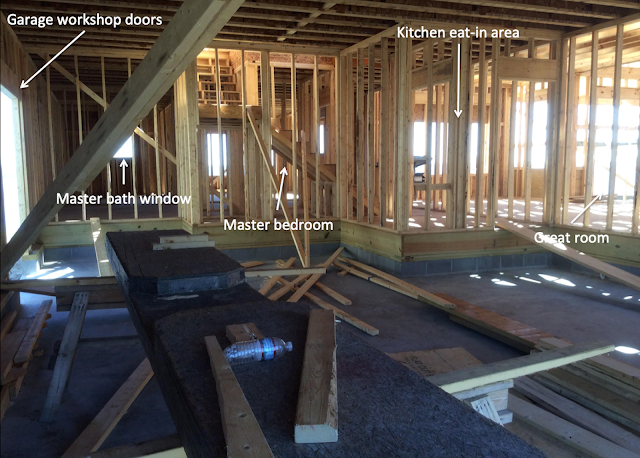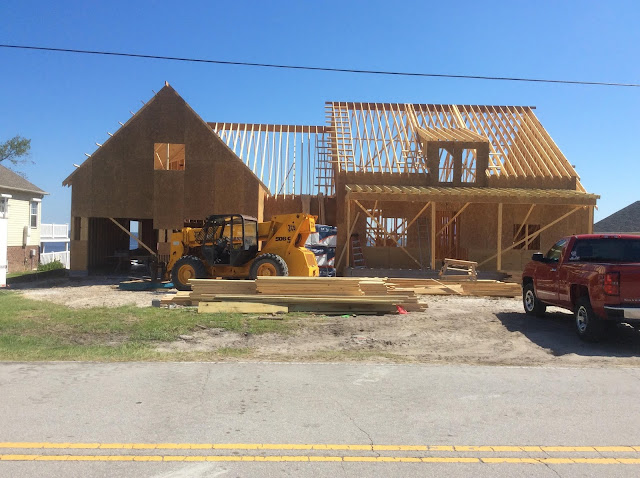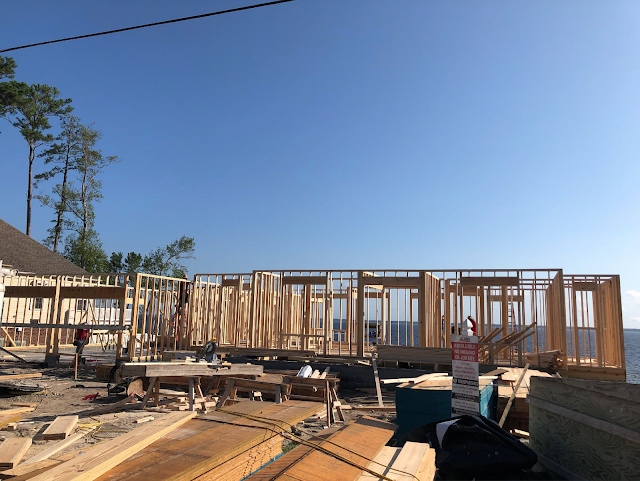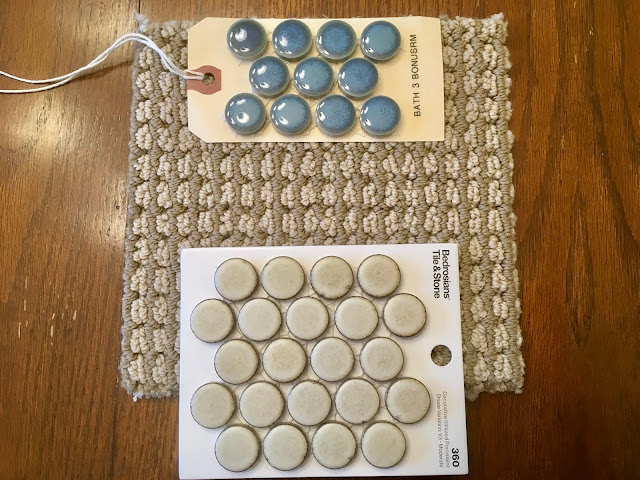Do You Want This Window?

A few days ago the project manager for our house texted me and wanted to know if we wanted the window in the toilet closet of our master bathroom. It had been left off the doors and windows order and he wanted to be sure we hadn’t eliminated it. I assured him we wanted the window. Building a house from over 700 miles away can be nerve-wracking because you want to be on-site to oversee every detail. It’s great to learn our project manager is so thorough. Missing window from left side elevation drawing; courtesy of Austin Bayliss Missing from floor plan; courtesy of Austin Bayliss

