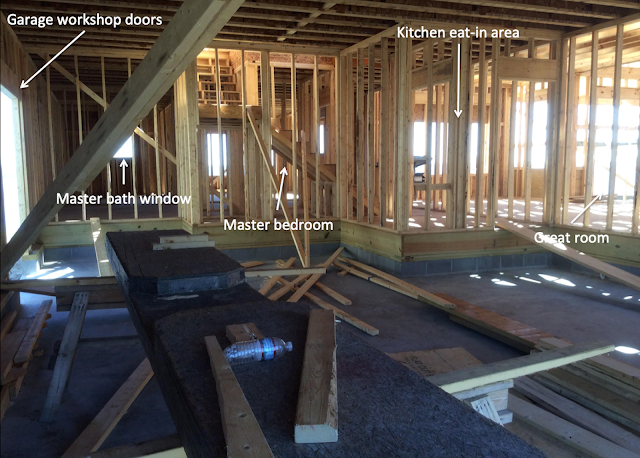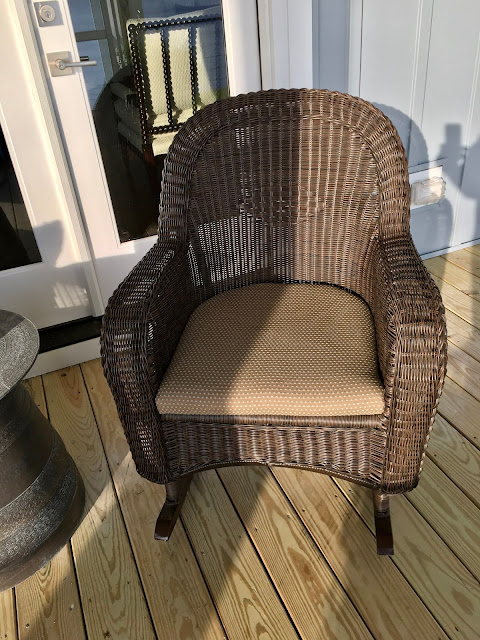Our house actually has rooms now, or a least skeletons of rooms. I've included a floor plan at the end of this post that identifies where each photo was taken.
This photo was taken from A on the plan below, which is the front of the garage. The door on the left is on the left side of the house and enters into Pete's workshop area. The left most window at the back is in our master bath. Towards the right of the photo is the door into the house from the garage (see the wood ramp). It leads to an entry hall with a closet, stairs to the upper level, a half bath, laundry room, and access to our bedroom and kitchen.
 |
| From the garage looking toward the back or river side of the house; courtesy of Ted Jennings |
This photo was taken from B on the plan below, which is the entry hall looking through the kitchen wall to the great room. One of the French doors in the great room is visible on the left as is the slider in the back bedroom (Bedroom 3). The entry to the bedroom hall is a bit to the right of the middle of the photo and to the right of that is the foyer.
 |
| Looking from the cooktop in the kitchen through the great room; courtesy of Ted Jennings |
This photo was taken from C in the plan below, which is in the foyer looking out the front doors. The front guest bedroom is on the left.
 |
| Taken from the foyer looking out the front doors; courtesy of Ted Jennings |
This was taken from D in the plan below. Ted is standing at the fireplace end of the great room looking through the kitchen.
 |
| Looking across the great room toward the kitchen; courtesy of Ted Jennings |
This is the diagram that identifies from where in the house each of the above photos were taken:
 |
| Diagram of where photos were taken; created using Microsoft PowerPoint |








Comments
Post a Comment