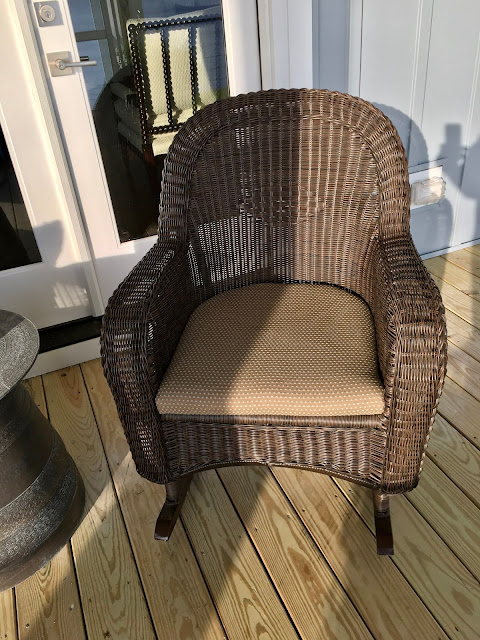My brother, John, is visiting, my brother, Ted, who lives in New Bern. I'm pretty sure the main reason for John's trip was fishing, but they found time to stop by our house today and take some photos. Pete and I live for these visual images as we are stuck in upstate New York.
It looks like the main level floor system is almost complete and they were doing a second concrete pour in the garage.
 |
| Ted (orange T-shirt) watching concrete work; courtesy of John Jennings |
 |
| The main level floor system. It looks like a puzzle or a diabolical obstacle course; courtesy of John Jennings |
 |
| River side of the house. The screen porch is on the left (no wood on top of the cinder blocks). The recessed area is the eat-in area of the kitchen and the right side of the house is our master suite; courtesy of John Jennings |






Comments
Post a Comment