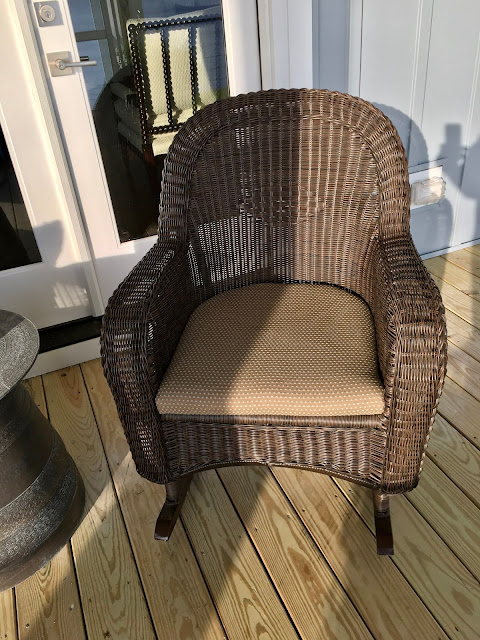New Door Dilemma
We still haven't resolved our first door dilemma and we're on to the second one. Our first floor system passed inspection; framing has started; and we needed to decide on the height of the interior doors.
The original house plan specified 10-foot ceilings on the first floor with 8-foot tall doors throughout. When we moved the Bonus Room -- the room originally over the garage -- to the back of the house over the Master Bedroom, the ceiling height in that wing of the house was reduced to 9 feet. Did we still want 8-foot doors or did we want to go with standard 6'8" doors?
Since the crown molding comes down the wall 4 inches from the ceiling and the door casing trim is 3-1/2 inches wide, that would leave only 4-1/2 inches of drywall showing between the door and ceiling if we stayed with 8-foot doors. So we elected to use standard size doors in the Master Bedroom/Garage wing of the house. This is ... wait for it ... a cost savings!
The original house plan specified 10-foot ceilings on the first floor with 8-foot tall doors throughout. When we moved the Bonus Room -- the room originally over the garage -- to the back of the house over the Master Bedroom, the ceiling height in that wing of the house was reduced to 9 feet. Did we still want 8-foot doors or did we want to go with standard 6'8" doors?
Since the crown molding comes down the wall 4 inches from the ceiling and the door casing trim is 3-1/2 inches wide, that would leave only 4-1/2 inches of drywall showing between the door and ceiling if we stayed with 8-foot doors. So we elected to use standard size doors in the Master Bedroom/Garage wing of the house. This is ... wait for it ... a cost savings!
 |
| My very bad drawing for Pete about the Door Dilemma #2; personal collection |



Comments
Post a Comment