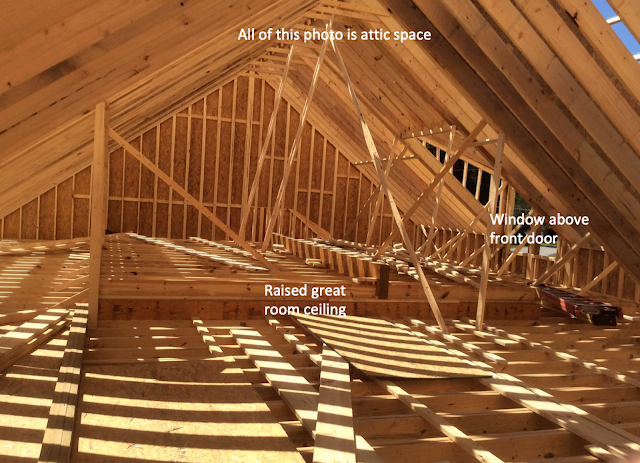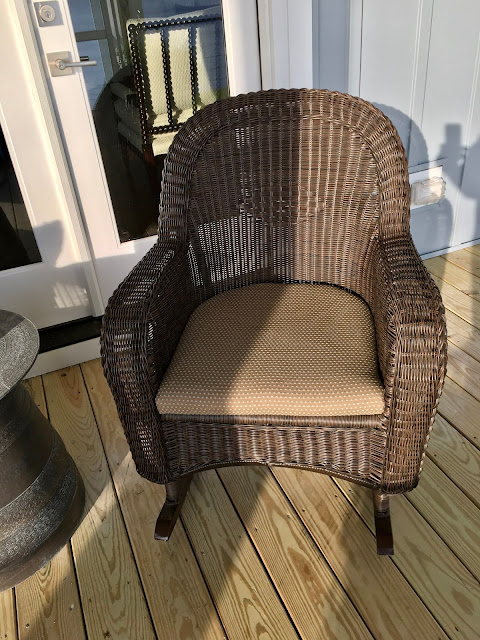Ted braved the temporary stairs to photograph the upstairs. Like yesterday, I've included a plan of the upper level and indicated from where each photo was taken at the end of this post.
This photo was taken from A on the plan below. It is looking down river and shows the great room raised ceiling -- it's 11-feet 6-inches tall while the rest of the main level is 10 feet. Also visible is the dormer window over the front door.
 |
| Attic space above the kitchen and great room; courtesy of Ted Jennings |
This was taken from B on the plan below, which is in the Bonus Room. It is over the master bedroom instead of the garage to take advantage of the river views.
 |
| The room we will use as an office: courtesy of Ted Jennings |
This is taken from C in the plan below, which looks across the floored attic space to the window above the garage doors at the front of the house.
 |
| Floored attic space over garage; courtesy of Ted Jennings |
Diagram of the upper level of the house that indicates from where the above photos were taken.
 |
| Upper level plan; created using Microsoft PowerPoint |







Comments
Post a Comment