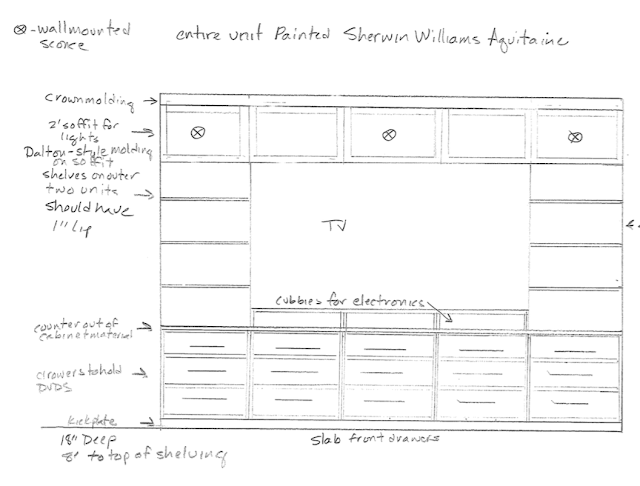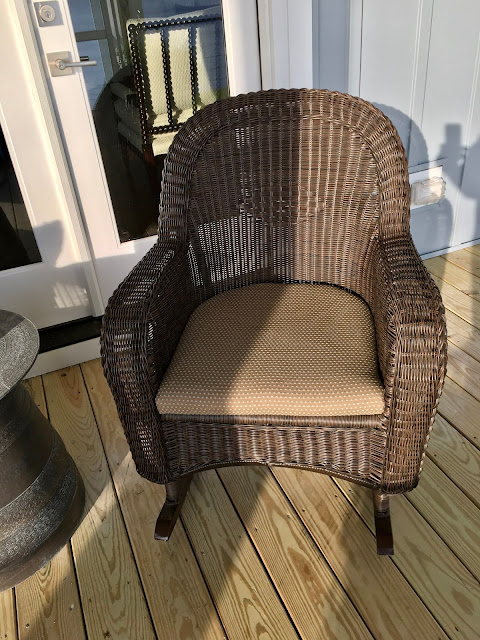Den Built-ins
At the front of the house off the foyer is a room that on the original plans was a formal dining room which was open to the great room. A formal dining area doesn't suit our style of entertaining so we walled the room off, separating it from the great room. We plan to use it as a small den for watching television in the evenings.
Along one wall will be built-in cabinets because you can never have enough bookcases and storage space. It will also house Pete's big TV. The cabinet supplier and I went back and forth on the design more than a few times, but this is the end result.
I'm glad I'm not required to make a living as a draftsman!
Along one wall will be built-in cabinets because you can never have enough bookcases and storage space. It will also house Pete's big TV. The cabinet supplier and I went back and forth on the design more than a few times, but this is the end result.
 |
| Den built-in elevation drawing. The drawers will hold our DVD library; personal collection |
I'm glad I'm not required to make a living as a draftsman!



Comments
Post a Comment