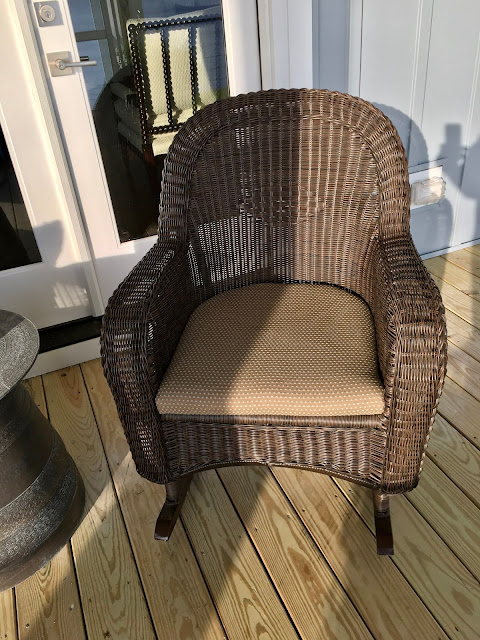The kitchen is almost complete. I am still fiddling with organization but have plenty of room for my pots, pans, utensils and tableware.
For the main core of the house (foyer, great room, kitchen and pantry), we used house plan
51754HZ. The main changes we made to the kitchen were using Thermador columns for the refrigerator, freezer and wine chiller and using drawers instead of doors on the perimeter wall of base cabinets. We also added three Hudson Valley Lighting 15-inch Lambert pendants. The plan just had recessed lighting throughout the kitchen. The counter stools are the Capitola stools from Palecek. Getting to comfortable counter stools was a
saga!
We purchased the swan at the
32nd Decoy Festival last December. Eventually, our sofa will be delivered and will be placed in front of the swan and the console table.
 |
| Kitchen from great room; personal collection |
The doorway between the perimeter wall cabinets and the side board goes to the garage/master suite wing of the house. That wing includes the garage, closet, staircase to the bonus room, half bath, laundry room and our bedroom, bath and closet.
 |
| Two views of kitchen; personal collection |
The pantry is between the double ovens and the refrigerator columns. We've
toured the pantry previously, but since then the window shades and sink skirt were installed. Pete has also been in a picture hanging mood. So one of our favorite P. Buckley Moss prints now lives over the pantry door.
 |
| Pantry; personal collection |
The eat-in area is almost impossible to photograph because of all the light coming in through the four windows. Three windows overlook the river and one, the screen porch. The table and chairs are from Williams Sonoma Home and the sideboard is the Point Sur Buffet from Lexington Furniture's Monterey Sands collection. The painting is from Horchow and the chandelier is Kenroy Home's Dumas 5-Light chandelier. The succulent arrangement is from Etsy store
SucculentArtworks.
 |
| Kitchen eat-in area; personal collection |







Comments
Post a Comment