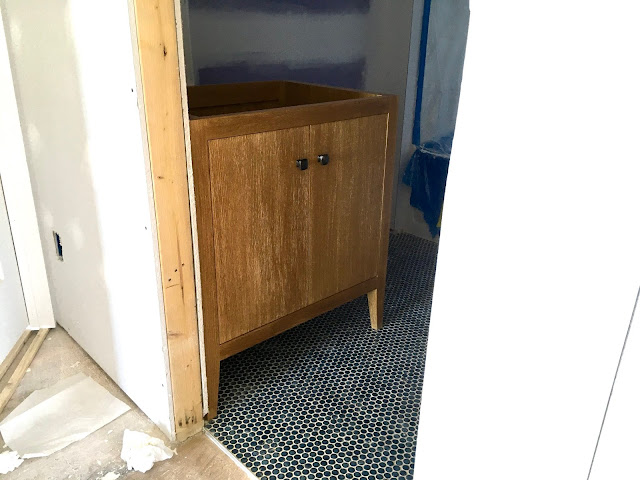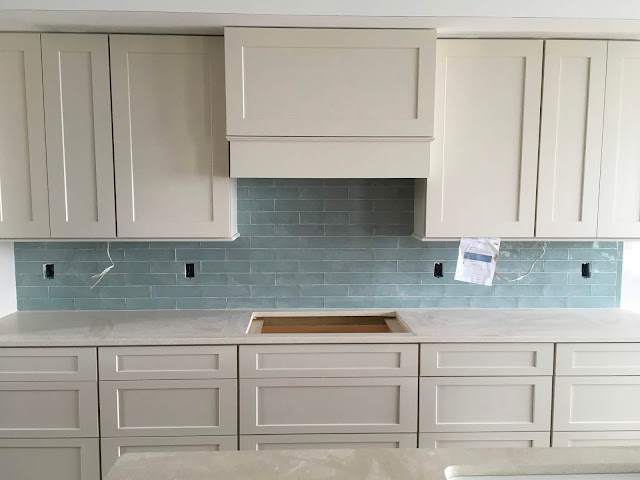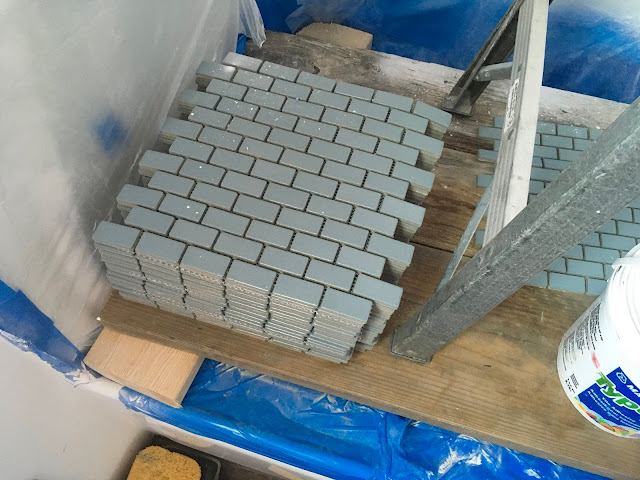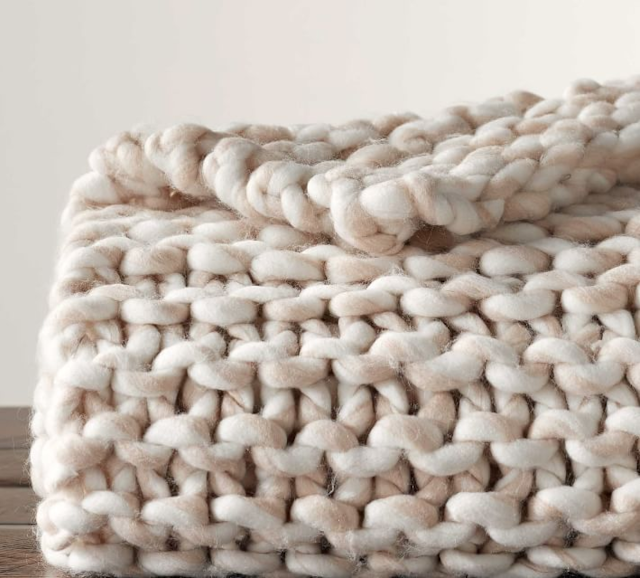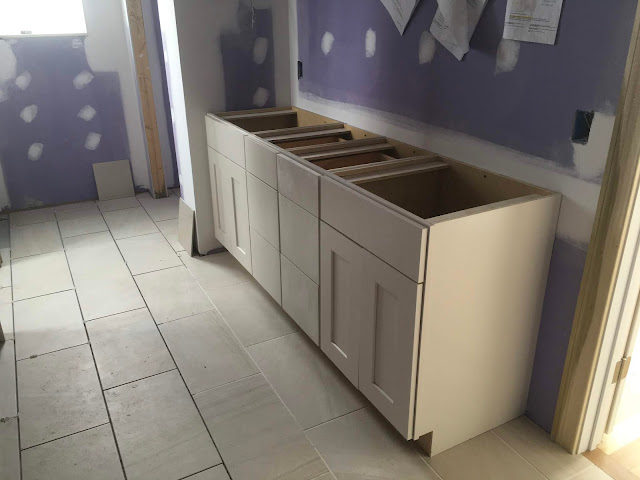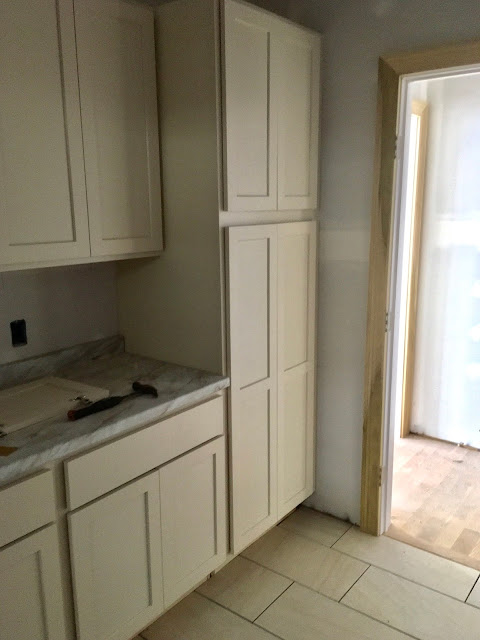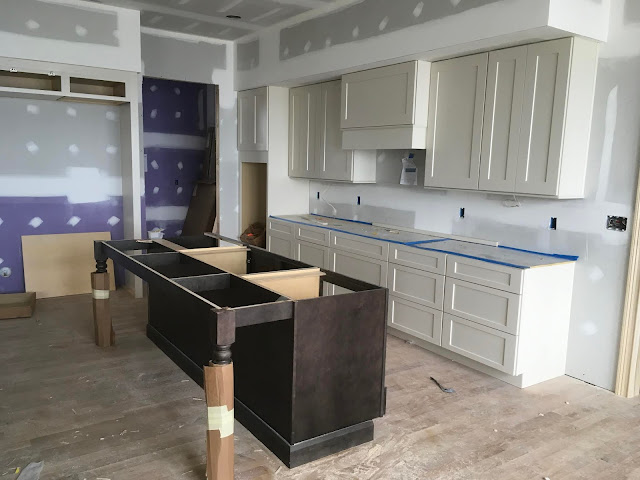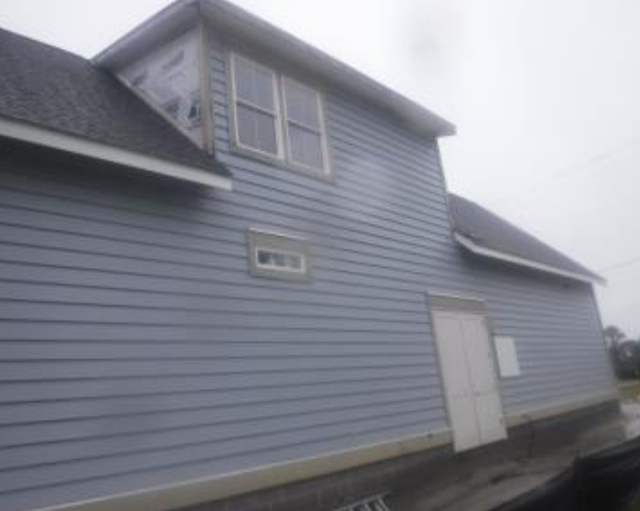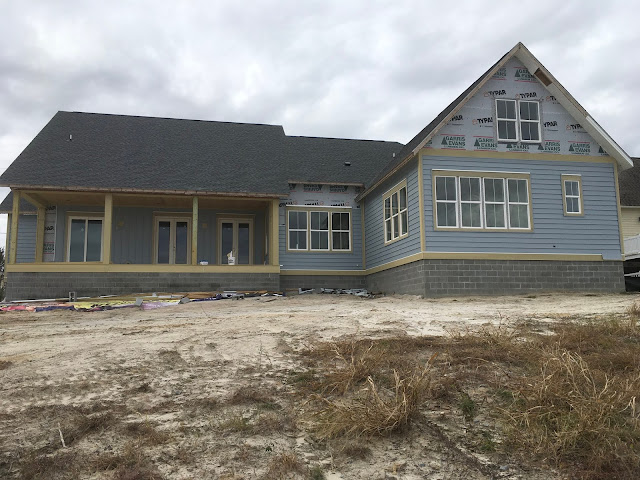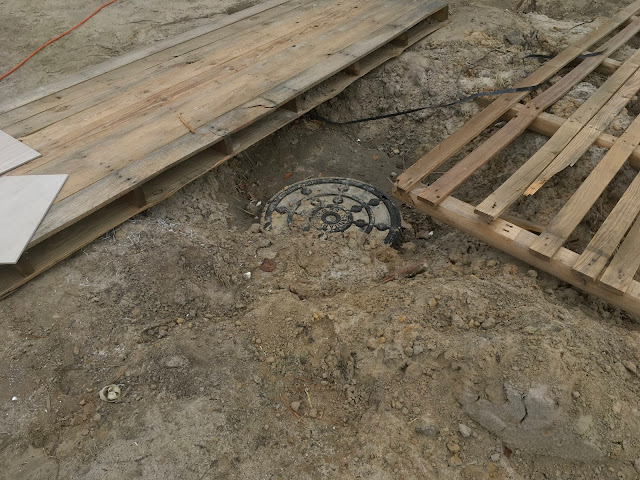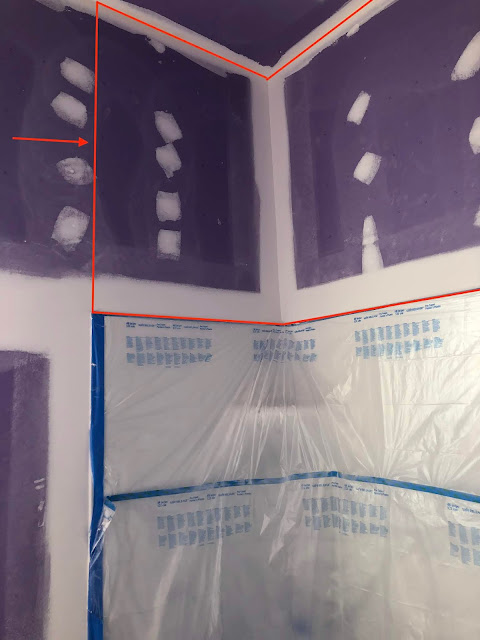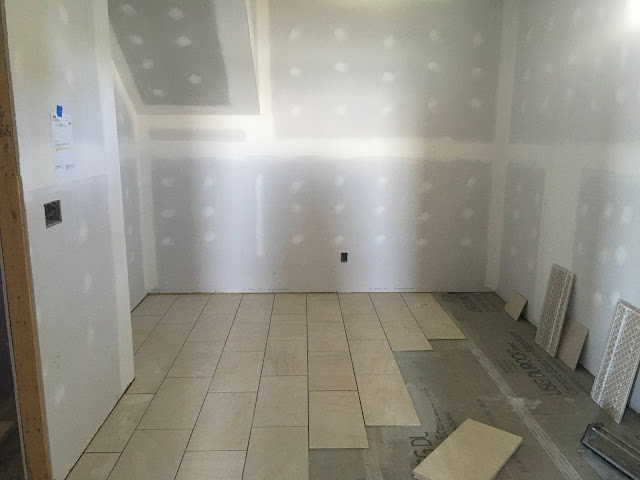Den Built-ins
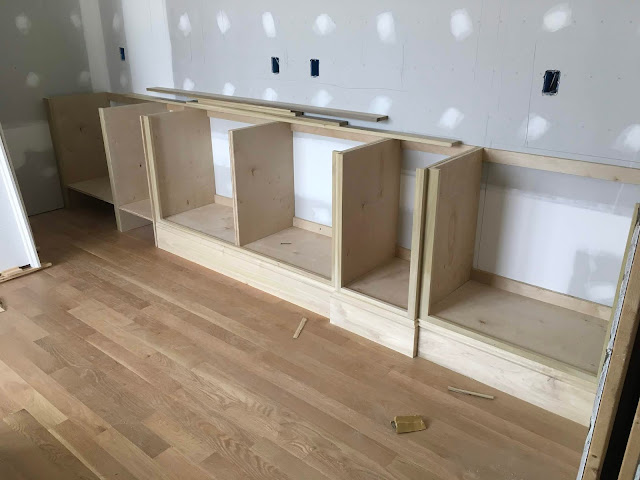
Last week we met with the cabinetmaker to discuss the design of the Den built-ins, and totally redesigned them on the fly adding another section for a total of six instead of five. The design was the cabinetmaker’s idea once he knew the primary purpose for the built-ins was threefold: 1) house a big TV, 2) store DVDs and 3) books. Pete should still have room for a 65-inch TV. He is a happy camper. Beginnings of the Den built-in cabinets; personal collection


