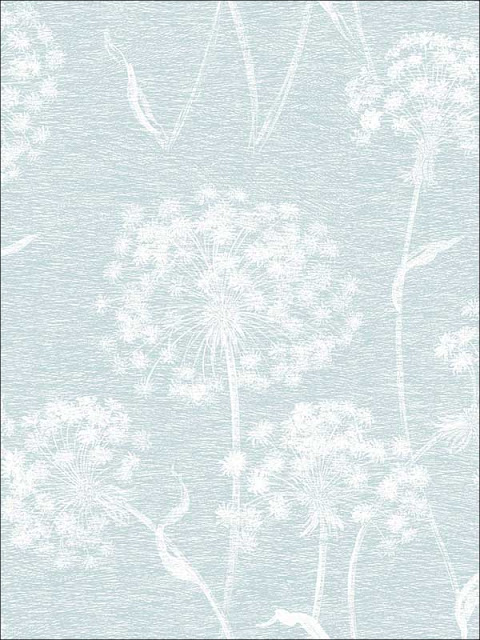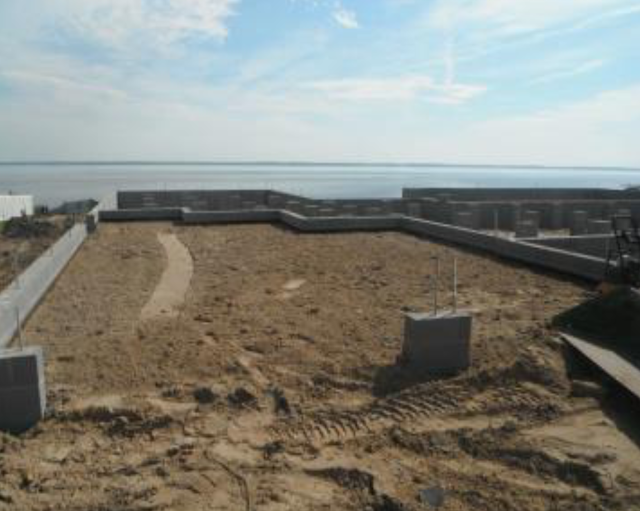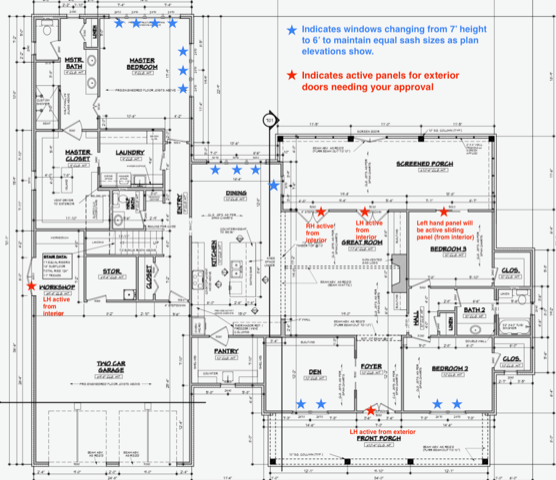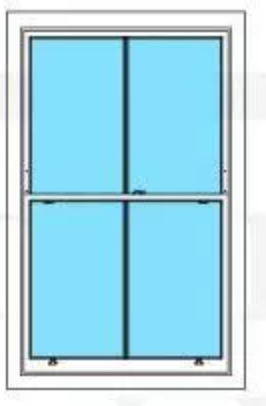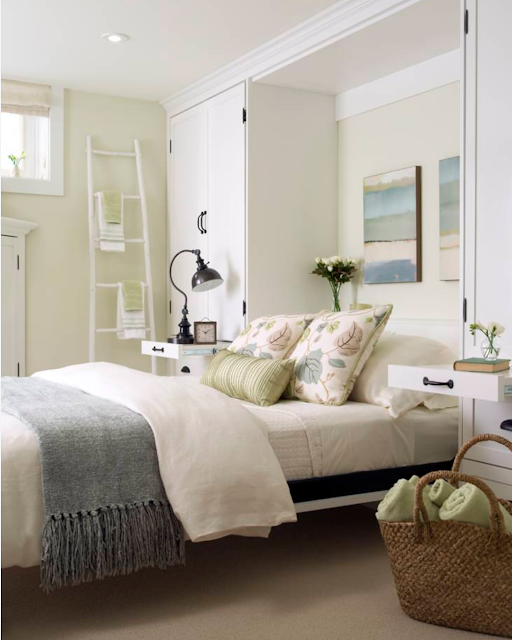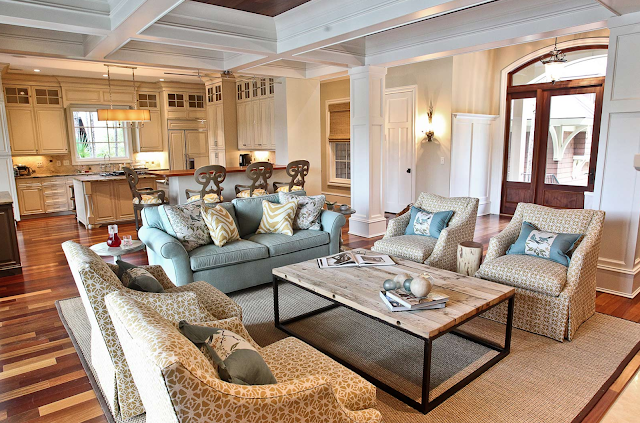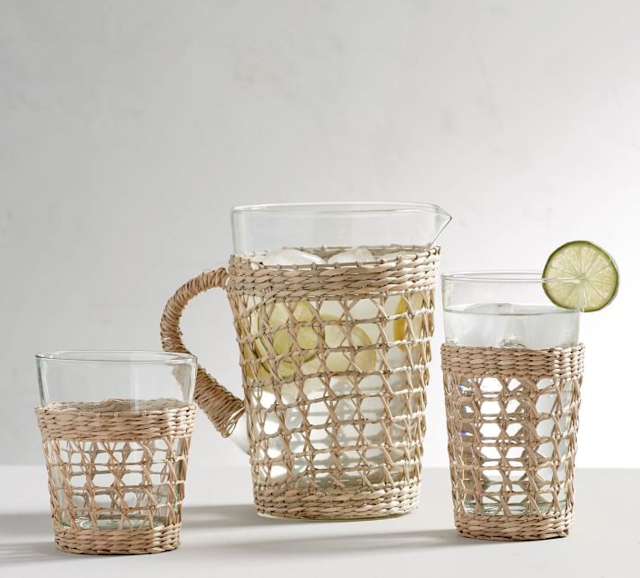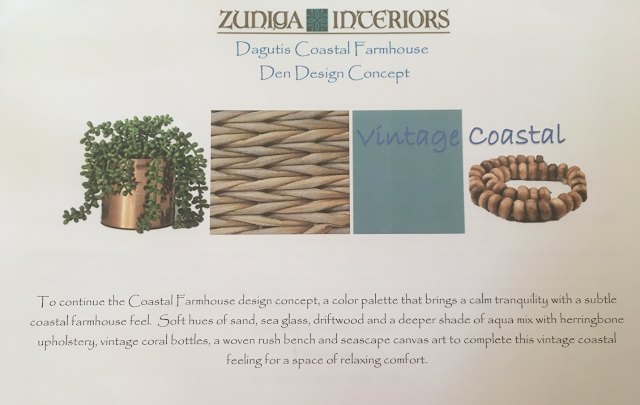Pantry Sink Skirt

I believe I’ve found the fabric for our Pantry sink skirt. P. Kaufman Buffalo Check fabric in Seabreeze ; courtesy of Online Fabric Store The pantry will have open shelves because we didn’t want to pay for cabinets in this room. But it also has an under-mount sink where I will hand wash things that can’t go in the dishwasher. This means the the front of the sink and the associated plumbing would be visible when you enter the pantry. A sink skirt will cover up all that not pretty stuff. Pantry sink skirt fabric sample and backsplash tile; personal collection I got the idea from the For the Love of a House blog post about her kitchen (last photo).
