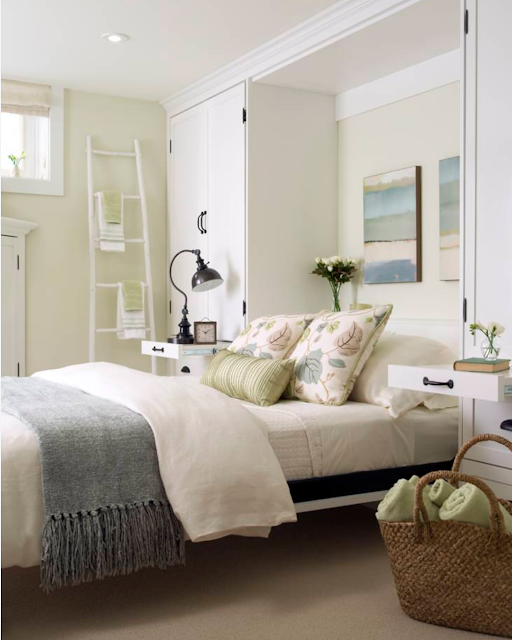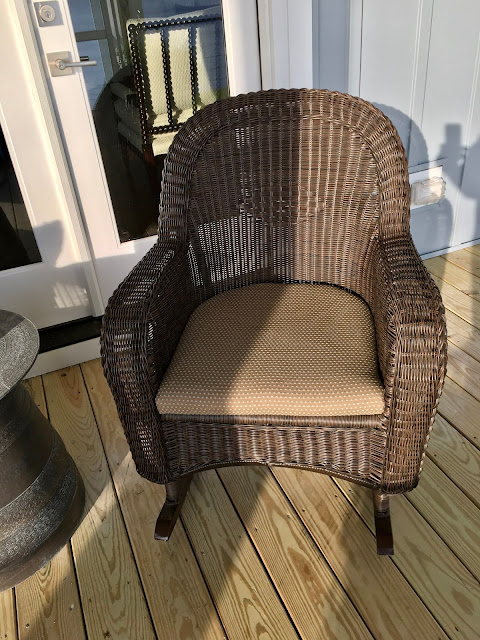Bonus Room Inspiration Photos
I sent the completed questionnaire to Zuniga Interiors for our upstairs Bonus Room. It will be a multi-functional room serving as an office for Pete, a hobby room for me, and space for overnight overflow guests. We need many linear feet for filing cabinets (Pete's paperwork).
Here are some inspiration photos I collected. The Murphy bed pulls down from the wall and the nightstands are "drawers" that pull out when needed. So clever!
The built-ins cabinets could work with the sloped ceilings for file cabinets.
Perhaps a sitting area in the alcove? The wallpaper on the ceiling is a nice touch.
Double desks since we're sharing the office.
But perhaps a T shaped desk for two works better?
Here are some inspiration photos I collected. The Murphy bed pulls down from the wall and the nightstands are "drawers" that pull out when needed. So clever!
 |
| Murphy bed in a family room; courtesy of Laura Stein Interiors |
The built-ins cabinets could work with the sloped ceilings for file cabinets.
 |
| Bedroom with built-in dresser; courtesy of Whitten Architects |
Perhaps a sitting area in the alcove? The wallpaper on the ceiling is a nice touch.
 |
| Sitting area; courtesy of Anthony Catalfano Interiors |
Double desks since we're sharing the office.
 |
| Double desks; courtesy of Odyssey Wordworks |
But perhaps a T shaped desk for two works better?
 |
| T-shaped desk; courtesy of Niche reDesign |



Comments
Post a Comment