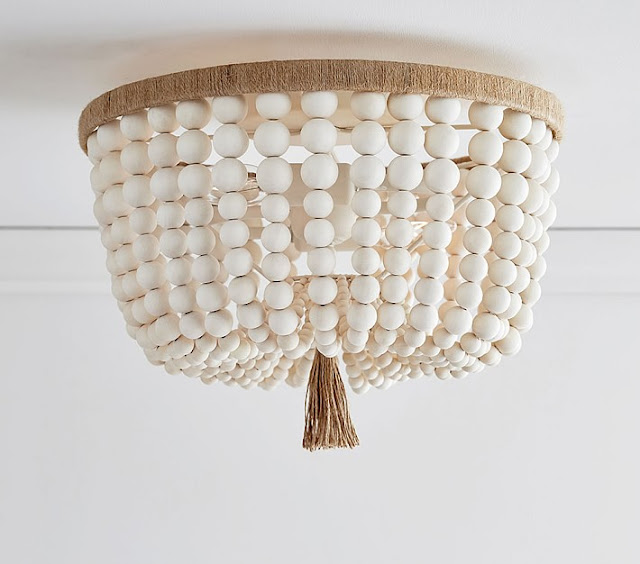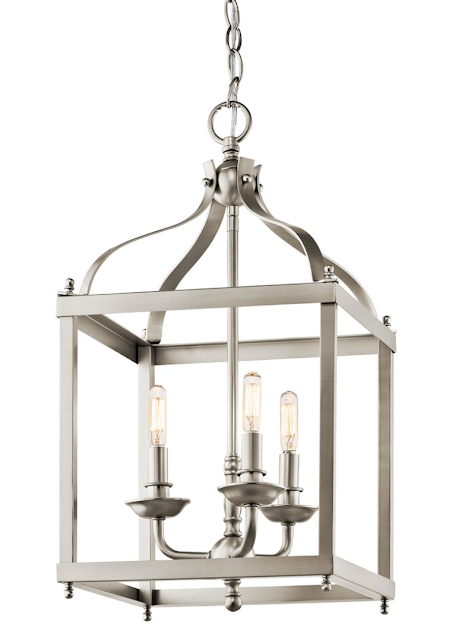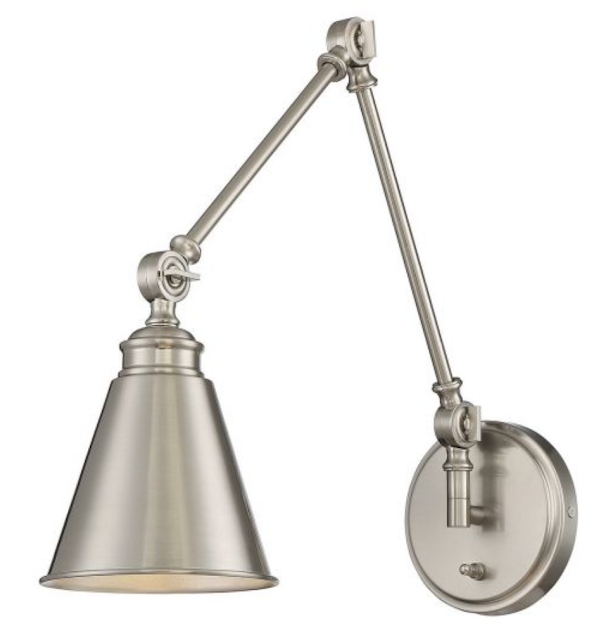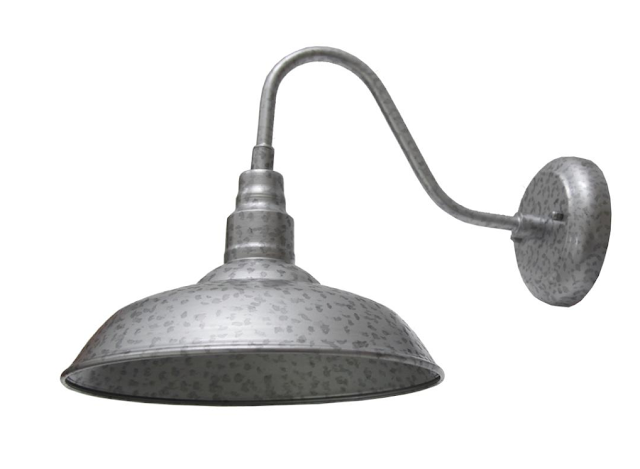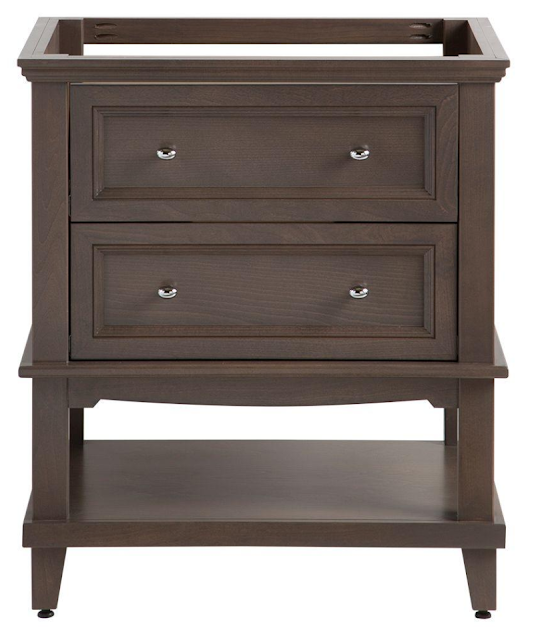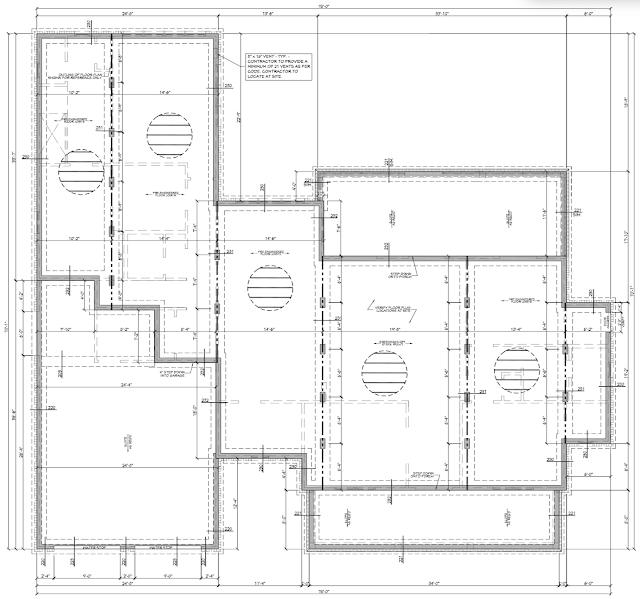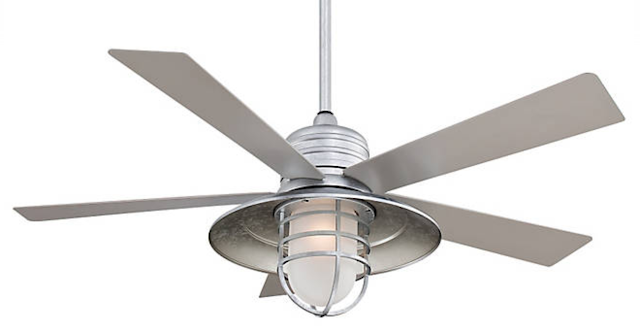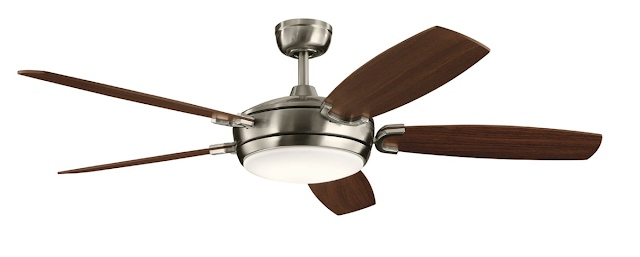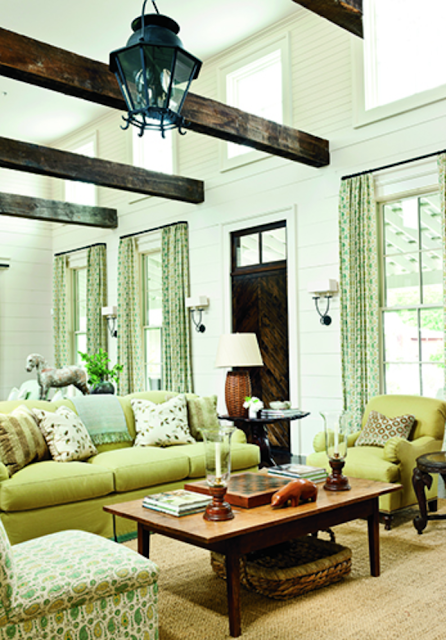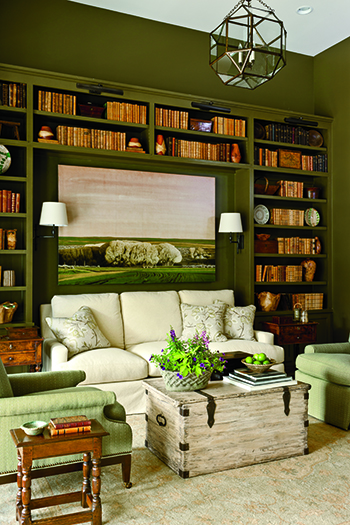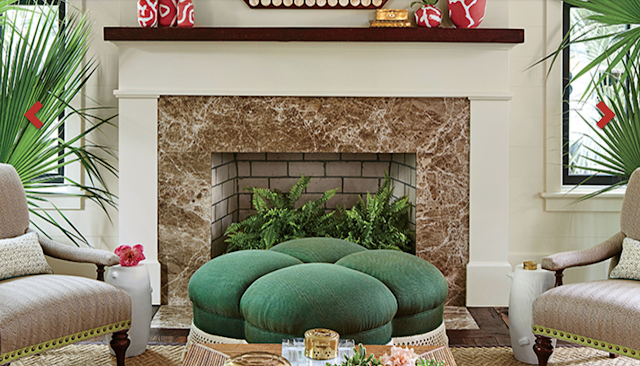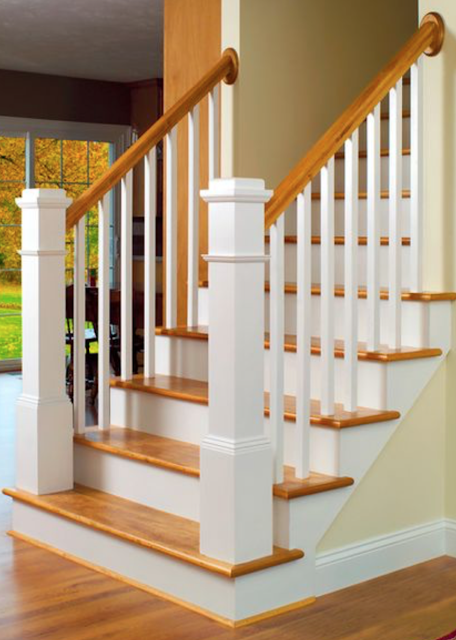Electrical and lighting were items I hadn't thought much about before we signed the contract. With no direction from us, TAB chose lighting for a modern farmhouse look. However, we wanted a coastal look, which typically uses shiny, reflective surfaces instead of black or oil-rubbed bronze. TAB lighting selections; courtesy of TAB Premium Built Homes We also knew that we would be adding more lighting so there was appropriate ambient, task, and accent lighting in every room. A room needs layered lighting. We also knew from our remodeling experience, we'd add more outlets and switches. Our builder used Kichler Lighting when pricing our home. I wanted to stick with that brand as much as possible. Zuniga Interiors helped us select all the lighting and some of we purchased ourselves.
