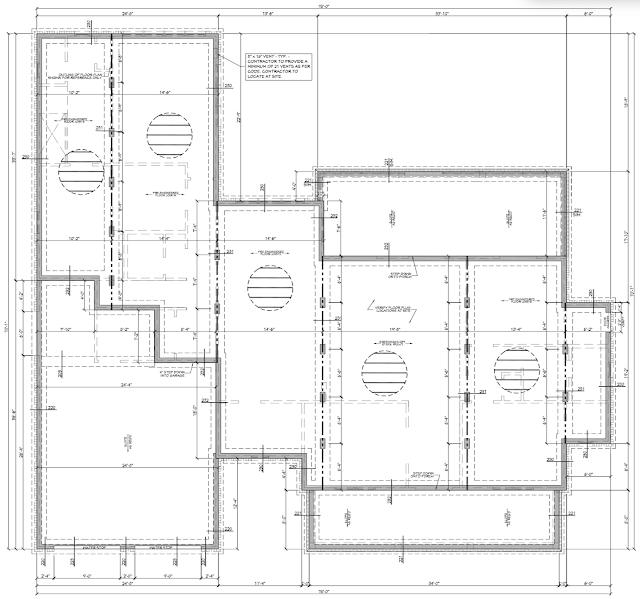We knew when we signed the contract to build our house that a structural engineer would need to review the plans to see if they met local building codes. Our brother-in-law, who is an architect, warned us he would add more foundation piers. And so it happened.
The original plan from
House Plan Zone included 17 foundation piers.
 |
| Foundation drawing from House Plan Zone; personal collection |
The structural engineer added 24 more foundation piers for a total of 41 and he beefed up the construction of the piers. We have to pay extra for each of those additional piers. Cha-ching!
 |
| Revised foundation drawing from structural engineer with 41 foundation piers; personal collection |





Comments
Post a Comment