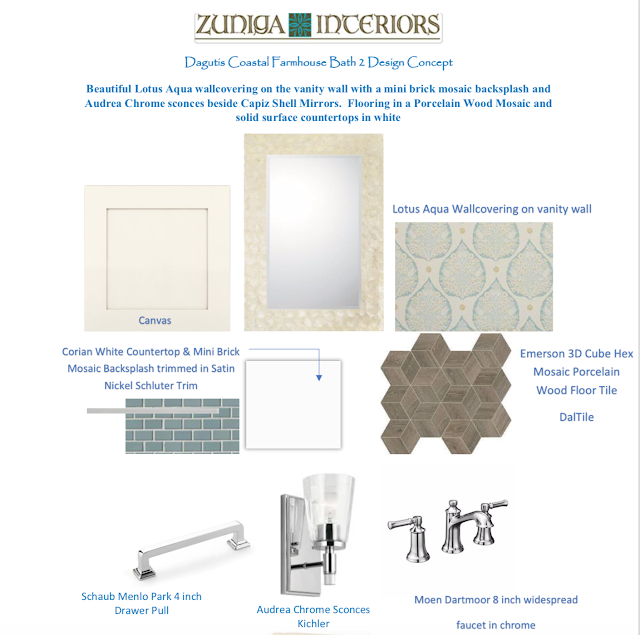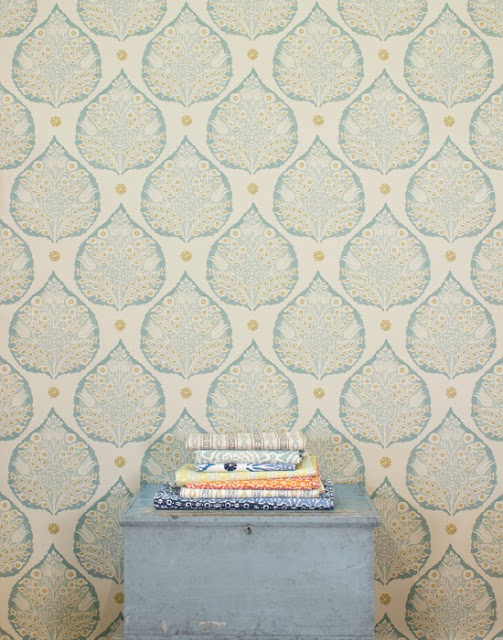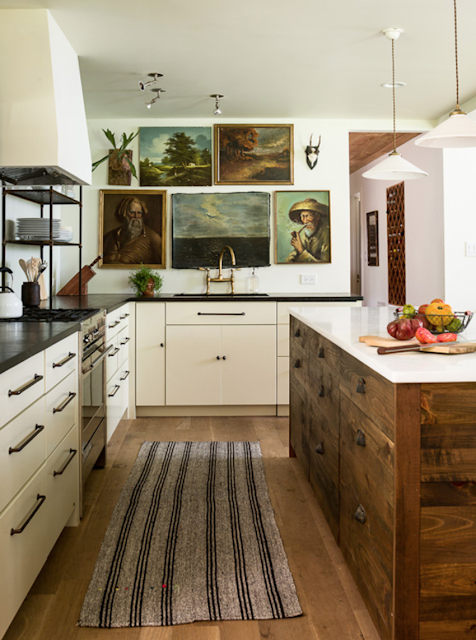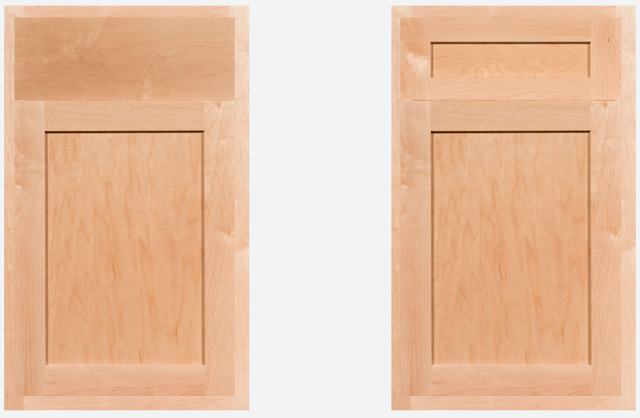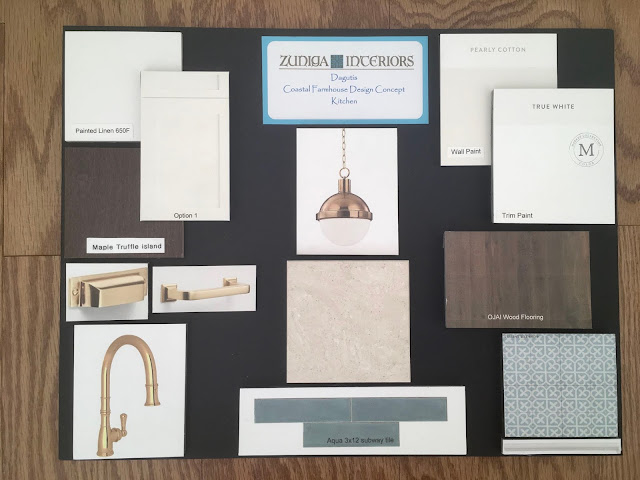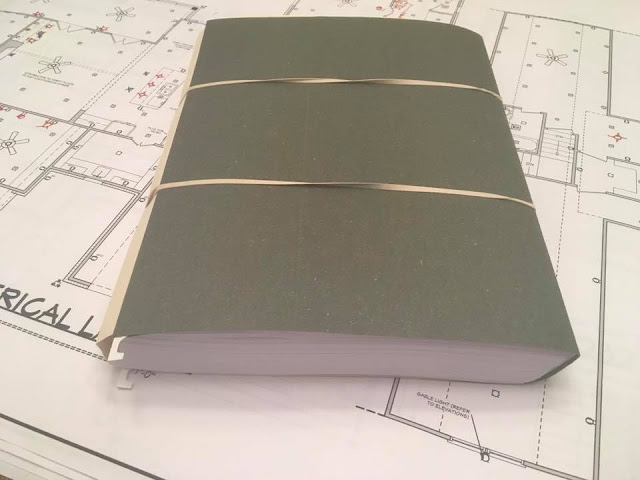Foyer Design Concept

Once I fell in love with a chandelier for the foyer, Zuniga Interiors developed a design concept for our Foyer. Design concept for the foyer; courtesy of Zuniga Interiors For those who like details: Hallmark Floors Alta Vista Collection in Ojai Oak Au Courant Interiors Cynthia Chandelier in Aqua Kichler Lighting Alton 1-Light Wall Sconce in Natural Brass Magnolia Home interior paint in Pearly Cotton Arhaus Tinsley Three Drawer Dresser Uttermost Agustin Walnut Mirror


